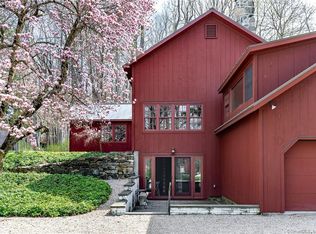Sold for $1,650,000
$1,650,000
28 Cornwall Bridge Road, Sharon, CT 06069
4beds
4,143sqft
Single Family Residence
Built in 1930
2.72 Acres Lot
$1,683,600 Zestimate®
$398/sqft
$7,672 Estimated rent
Home value
$1,683,600
$1.41M - $1.99M
$7,672/mo
Zestimate® history
Loading...
Owner options
Explore your selling options
What's special
Edge-of-Town Elegance with Pool - The lifestyle in Sharon, CT is ideal: this beautiful home is around the corner from the Village Green, the Hotchkiss library, cafes and restaurants, the market, post office, shops, the Hospital and Doctors' offices, and so much more. A short distance to private schools, the Lake, and the Wassaic Station with the Metro-North train to Grand Central. Features include a sun-filled Main Floor Primary Bedroom Suite, which opens to the Screened-in Porch, bright and light open concept Kitchen to Family Room with fireplace, formal Dining Room and Living Room, a very inviting Library, 3 upstairs Bedrooms, a partially finished Lower Level, 3-car Garage, and a one-Bedroom Guest House that opens to the Pool area and Gardens. Absolutely gorgeous! Accepted Offer with Hubbard Clause. The address is actually 28-30 Cornwall Bridge Road
Zillow last checked: 8 hours ago
Listing updated: August 15, 2025 at 04:41am
Listed by:
Juliet Moore 860-480-0546,
Elyse Harney Real Estate 860-435-0120,
Elyse Harney Morris 860-318-5126,
Elyse Harney Real Estate
Bought with:
Cagney Morrison, RES.0810330
William Pitt Sotheby's Int'l
Source: Smart MLS,MLS#: 24077380
Facts & features
Interior
Bedrooms & bathrooms
- Bedrooms: 4
- Bathrooms: 4
- Full bathrooms: 2
- 1/2 bathrooms: 2
Primary bedroom
- Features: Dressing Room, Fireplace, French Doors
- Level: Main
Bedroom
- Features: Half Bath
- Level: Upper
Bedroom
- Level: Upper
Bedroom
- Level: Upper
Primary bathroom
- Features: Hydro-Tub, Stall Shower
- Level: Main
Bathroom
- Level: Main
Bathroom
- Level: Upper
Dining room
- Level: Main
Family room
- Features: High Ceilings, Cathedral Ceiling(s), Bookcases, Built-in Features, Fireplace, Hardwood Floor
- Level: Main
Kitchen
- Features: Quartz Counters, Dining Area, Wet Bar, Eating Space, Tile Floor
- Level: Main
Library
- Features: French Doors
- Level: Main
Living room
- Features: Fireplace
- Level: Main
Study
- Level: Main
Sun room
- Level: Main
Heating
- Forced Air, Oil
Cooling
- Central Air
Appliances
- Included: Electric Cooktop, Oven, Microwave, Refrigerator, Subzero, Dishwasher, Washer, Dryer, Electric Water Heater
- Laundry: Main Level
Features
- Wired for Data, In-Law Floorplan, Smart Thermostat
- Basement: Full,Partially Finished,Concrete
- Number of fireplaces: 3
Interior area
- Total structure area: 4,143
- Total interior livable area: 4,143 sqft
- Finished area above ground: 4,143
Property
Parking
- Total spaces: 3
- Parking features: Detached
- Garage spaces: 3
Features
- Patio & porch: Terrace
- Exterior features: Garden, Lighting
- Has private pool: Yes
- Pool features: Gunite, Heated, In Ground
Lot
- Size: 2.72 Acres
- Features: Level, Landscaped
Details
- Additional structures: Guest House
- Parcel number: 874517
- Zoning: 1
Construction
Type & style
- Home type: SingleFamily
- Architectural style: Cape Cod
- Property subtype: Single Family Residence
Materials
- Clapboard
- Foundation: Concrete Perimeter
- Roof: Asphalt
Condition
- New construction: No
- Year built: 1930
Utilities & green energy
- Sewer: Septic Tank
- Water: Public
Community & neighborhood
Security
- Security features: Security System
Community
- Community features: Golf, Lake, Library, Medical Facilities, Private School(s)
Location
- Region: Sharon
Price history
| Date | Event | Price |
|---|---|---|
| 8/14/2025 | Sold | $1,650,000-5.6%$398/sqft |
Source: | ||
| 7/21/2025 | Pending sale | $1,748,000$422/sqft |
Source: | ||
| 3/3/2025 | Listed for sale | $1,748,000$422/sqft |
Source: | ||
Public tax history
| Year | Property taxes | Tax assessment |
|---|---|---|
| 2025 | $11,256 +5.7% | $1,009,500 |
| 2024 | $10,650 +17.2% | $1,009,500 +60% |
| 2023 | $9,085 | $630,900 |
Find assessor info on the county website
Neighborhood: 06069
Nearby schools
GreatSchools rating
- NASharon Center SchoolGrades: K-8Distance: 0.5 mi
- 5/10Housatonic Valley Regional High SchoolGrades: 9-12Distance: 7.1 mi
Schools provided by the listing agent
- Elementary: Sharon Center
- High: Housatonic
Source: Smart MLS. This data may not be complete. We recommend contacting the local school district to confirm school assignments for this home.
Get pre-qualified for a loan
At Zillow Home Loans, we can pre-qualify you in as little as 5 minutes with no impact to your credit score.An equal housing lender. NMLS #10287.
Sell for more on Zillow
Get a Zillow Showcase℠ listing at no additional cost and you could sell for .
$1,683,600
2% more+$33,672
With Zillow Showcase(estimated)$1,717,272
