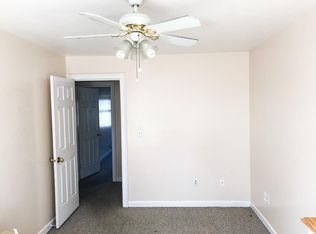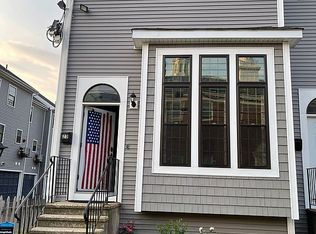Sold for $270,000 on 10/07/25
$270,000
28 Cottage Street #28, Bridgeport, CT 06605
2beds
1,124sqft
Condominium, Townhouse
Built in 1987
-- sqft lot
$274,200 Zestimate®
$240/sqft
$2,458 Estimated rent
Maximize your home sale
Get more eyes on your listing so you can sell faster and for more.
Home value
$274,200
$247,000 - $304,000
$2,458/mo
Zestimate® history
Loading...
Owner options
Explore your selling options
What's special
Welcome to Park Place, where modern design meets convenience. This NYC-inspired tri-level loft-style townhome offers 1,124 sq. ft. of contemporary living space with 2 bedrooms, 1.5 baths, in-unit laundry, hardwood floors throughout, and a desirable two-car garage. The entry level welcomes you with a bright, airy living room featuring oversized windows, dramatic ceilings, and direct access to the garage. The second level is the heart of the home with an open dining area overlooking the living room and a fully renovated chef's kitchen complete with white cabinetry, quartz countertops, a center island, and stainless steel appliances. A remodeled half bath and laundry room add both style and functionality to this floor. On the upper level, you'll find two generous bedrooms, each offering a walk-in closet, along with the full bath. Additional highlights include gas heat, newer central air conditioning, and move-in ready updates. Perfectly located just a short drive to I-95 and Route 8, this home offers a stylish retreat with easy access for commuters. Don't miss the chance to own this chic and comfortable townhome-schedule your showing today! ***Highest and Best offers due by Sunday 9/21 at 4:00 pm*** Condo being sold as is.
Zillow last checked: 8 hours ago
Listing updated: October 08, 2025 at 09:52am
Listed by:
Gina F. Williams 203-856-5942,
Preston Gray Real Estate 475-269-5100
Bought with:
Raymond L. Underwood III, RES.0817585
Yellowbrick Real Estate LLC
Source: Smart MLS,MLS#: 24127083
Facts & features
Interior
Bedrooms & bathrooms
- Bedrooms: 2
- Bathrooms: 2
- Full bathrooms: 1
- 1/2 bathrooms: 1
Primary bedroom
- Features: Hardwood Floor
- Level: Third,Other
Bedroom
- Features: Walk-In Closet(s), Hardwood Floor
- Level: Third,Upper
Bathroom
- Features: Tub w/Shower
- Level: Upper
Bathroom
- Features: Remodeled
- Level: Upper
Dining room
- Features: Hardwood Floor
- Level: Upper
Kitchen
- Features: Remodeled, Quartz Counters, Tile Floor
- Level: Upper
Living room
- Features: High Ceilings, Ceiling Fan(s), Hardwood Floor
- Level: Main
Heating
- Forced Air, Natural Gas
Cooling
- Central Air
Appliances
- Included: Oven/Range, Range Hood, Refrigerator, Dishwasher, Washer, Dryer, Water Heater
Features
- Basement: None
- Attic: Pull Down Stairs
- Has fireplace: No
Interior area
- Total structure area: 1,124
- Total interior livable area: 1,124 sqft
- Finished area above ground: 1,124
Property
Parking
- Total spaces: 2
- Parking features: Attached
- Attached garage spaces: 2
Features
- Stories: 3
Details
- Parcel number: 18804
- Zoning: Res
Construction
Type & style
- Home type: Condo
- Architectural style: Townhouse
- Property subtype: Condominium, Townhouse
Materials
- Vinyl Siding
Condition
- New construction: No
- Year built: 1987
Utilities & green energy
- Sewer: Public Sewer
- Water: Public
Community & neighborhood
Community
- Community features: Health Club, Library, Medical Facilities, Near Public Transport, Shopping/Mall
Location
- Region: Bridgeport
- Subdivision: West End
HOA & financial
HOA
- Has HOA: Yes
- HOA fee: $250 monthly
- Services included: Maintenance Grounds, Trash
Price history
| Date | Event | Price |
|---|---|---|
| 10/7/2025 | Sold | $270,000+3.9%$240/sqft |
Source: | ||
| 9/22/2025 | Pending sale | $259,900$231/sqft |
Source: | ||
| 9/17/2025 | Listed for sale | $259,900+57.5%$231/sqft |
Source: | ||
| 4/8/2021 | Sold | $165,000+10.1%$147/sqft |
Source: | ||
| 2/22/2021 | Contingent | $149,900$133/sqft |
Source: | ||
Public tax history
Tax history is unavailable.
Neighborhood: West Side/ West End
Nearby schools
GreatSchools rating
- 3/10Roosevelt SchoolGrades: PK-8Distance: 0.2 mi
- 1/10Bassick High SchoolGrades: 9-12Distance: 0.5 mi
- 3/10Bridgeport Military AcademyGrades: 9-12Distance: 0.6 mi

Get pre-qualified for a loan
At Zillow Home Loans, we can pre-qualify you in as little as 5 minutes with no impact to your credit score.An equal housing lender. NMLS #10287.
Sell for more on Zillow
Get a free Zillow Showcase℠ listing and you could sell for .
$274,200
2% more+ $5,484
With Zillow Showcase(estimated)
$279,684
