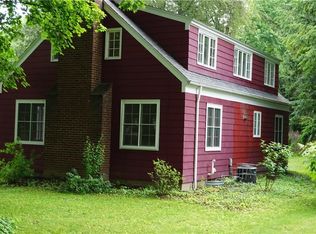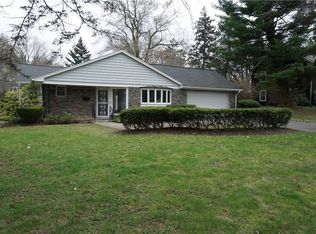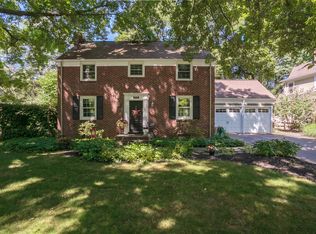Closed
$302,500
28 Crestline Rd, Rochester, NY 14618
2beds
1,204sqft
Single Family Residence
Built in 1960
9,583.2 Square Feet Lot
$351,400 Zestimate®
$251/sqft
$2,424 Estimated rent
Home value
$351,400
$330,000 - $376,000
$2,424/mo
Zestimate® history
Loading...
Owner options
Explore your selling options
What's special
CUTE AS A BUTTON! Fabulous 2-3 Bedroom/1.5 Bath ranch in desirable Pittsford Neighborhood! Slate floor foyer welcomes you in! On your left, enjoy the eat-in kitchen with cherry cabinets and black appliances. Right off the kitchen, the large family room overlooks the lush backyard. The home features 2 good-sized bedrooms plus a possible 3rd bedroom that has been converted to a den. Find beautiful Pegged Oak flooring throughout the main level. A full bath rounds out the first floor. The lower level offers loads of storage, laundry, a partially finished rec room area plus a half bath. Outside enjoy a private, flat backyard. Walk to the Pittsford Village, Oak Hill Country Club and St. John Fisher. Close to Expressway and Country Club Plaza. **Delayed Negotiations to 11/7/23 @12noon**
Zillow last checked: 8 hours ago
Listing updated: January 08, 2024 at 08:06am
Listed by:
Amy L. Petrone 585-218-6850,
RE/MAX Realty Group
Bought with:
Kristin A. Vanden Brul, 30VA0574349
RE/MAX Plus
Source: NYSAMLSs,MLS#: R1507116 Originating MLS: Rochester
Originating MLS: Rochester
Facts & features
Interior
Bedrooms & bathrooms
- Bedrooms: 2
- Bathrooms: 2
- Full bathrooms: 1
- 1/2 bathrooms: 1
- Main level bathrooms: 1
- Main level bedrooms: 2
Heating
- Gas, Forced Air
Cooling
- Central Air
Appliances
- Included: Dryer, Dishwasher, Electric Oven, Electric Range, Gas Water Heater, Microwave, Refrigerator, Washer
- Laundry: In Basement
Features
- Den, Eat-in Kitchen, Separate/Formal Living Room, Bedroom on Main Level
- Flooring: Hardwood, Tile, Varies
- Basement: Full,Partially Finished,Sump Pump
- Has fireplace: No
Interior area
- Total structure area: 1,204
- Total interior livable area: 1,204 sqft
Property
Parking
- Total spaces: 1
- Parking features: Attached, Garage
- Attached garage spaces: 1
Features
- Levels: One
- Stories: 1
- Exterior features: Blacktop Driveway
Lot
- Size: 9,583 sqft
- Dimensions: 60 x 160
- Features: Near Public Transit, Residential Lot, Wooded
Details
- Parcel number: 2646891381800002074000
- Special conditions: Standard
Construction
Type & style
- Home type: SingleFamily
- Architectural style: Ranch
- Property subtype: Single Family Residence
Materials
- Wood Siding, Copper Plumbing
- Foundation: Block
- Roof: Asphalt
Condition
- Resale
- Year built: 1960
Utilities & green energy
- Electric: Circuit Breakers
- Sewer: Connected
- Water: Connected, Public
- Utilities for property: Cable Available, Sewer Connected, Water Connected
Community & neighborhood
Location
- Region: Rochester
- Subdivision: East Ave
Other
Other facts
- Listing terms: Cash,Conventional
Price history
| Date | Event | Price |
|---|---|---|
| 1/5/2024 | Sold | $302,500+14.2%$251/sqft |
Source: | ||
| 11/7/2023 | Pending sale | $264,900$220/sqft |
Source: | ||
| 11/3/2023 | Listed for sale | $264,900+92%$220/sqft |
Source: | ||
| 6/2/2003 | Sold | $138,000+12.7%$115/sqft |
Source: Public Record Report a problem | ||
| 6/30/1997 | Sold | $122,500+3.9%$102/sqft |
Source: Public Record Report a problem | ||
Public tax history
| Year | Property taxes | Tax assessment |
|---|---|---|
| 2024 | -- | $169,400 |
| 2023 | -- | $169,400 |
| 2022 | -- | $169,400 |
Find assessor info on the county website
Neighborhood: 14618
Nearby schools
GreatSchools rating
- 9/10Allen Creek SchoolGrades: K-5Distance: 1.1 mi
- 10/10Calkins Road Middle SchoolGrades: 6-8Distance: 3.6 mi
- 10/10Pittsford Sutherland High SchoolGrades: 9-12Distance: 1.7 mi
Schools provided by the listing agent
- Elementary: Allen Creek
- Middle: Calkins Road Middle
- High: Pittsford Sutherland High
- District: Pittsford
Source: NYSAMLSs. This data may not be complete. We recommend contacting the local school district to confirm school assignments for this home.


