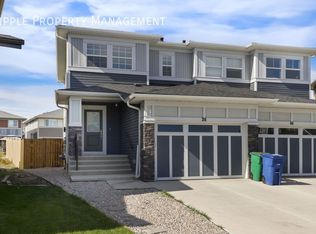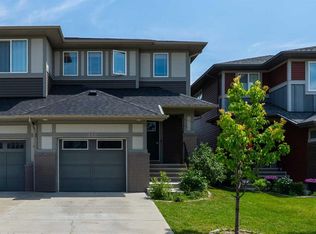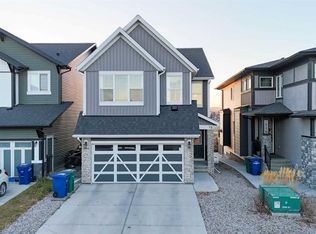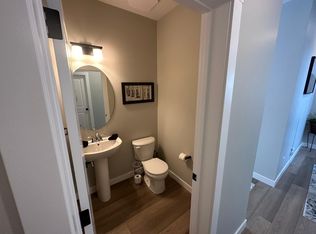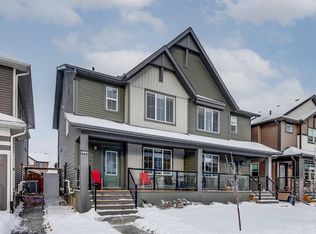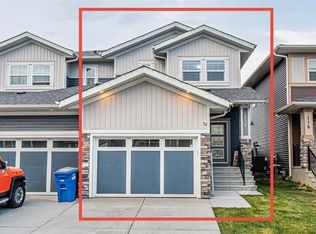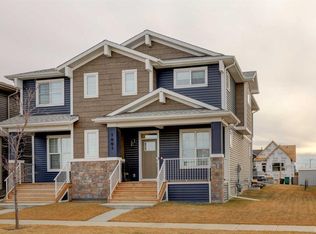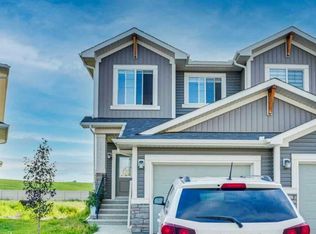28 E Midtown Close SW, Airdrie, AB T4B 5G9
What's special
- 87 days |
- 11 |
- 1 |
Zillow last checked: 8 hours ago
Listing updated: November 02, 2025 at 01:00am
Sukhbir Matta, Associate,
Re/Max Complete Realty
Facts & features
Interior
Bedrooms & bathrooms
- Bedrooms: 3
- Bathrooms: 3
- Full bathrooms: 2
- 1/2 bathrooms: 1
Bedroom
- Level: Second
- Dimensions: 10`5" x 14`0"
Bedroom
- Level: Second
- Dimensions: 10`4" x 10`4"
Other
- Level: Second
- Dimensions: 11`9" x 13`1"
Other
- Level: Main
- Dimensions: 5`6" x 4`11"
Other
- Level: Second
- Dimensions: 10`4" x 5`0"
Other
- Level: Second
- Dimensions: 9`0" x 4`11"
Dining room
- Level: Main
- Dimensions: 14`7" x 7`3"
Foyer
- Level: Main
- Dimensions: 10`11" x 7`2"
Kitchen
- Level: Main
- Dimensions: 14`7" x 9`9"
Laundry
- Level: Second
- Dimensions: 3`7" x 3`10"
Living room
- Level: Main
- Dimensions: 16`4" x 15`10"
Mud room
- Level: Main
- Dimensions: 3`11" x 5`3"
Pantry
- Level: Main
- Dimensions: 2`9" x 3`1"
Walk in closet
- Level: Second
- Dimensions: 9`2" x 4`9"
Walk in closet
- Level: Second
- Dimensions: 6`7" x 4`10"
Heating
- Forced Air
Cooling
- None
Appliances
- Included: Dishwasher, Electric Range, Microwave Hood Fan, Refrigerator, Washer/Dryer
- Laundry: In Unit
Features
- Kitchen Island, Open Floorplan, Pantry, Quartz Counters, Separate Entrance, Walk-In Closet(s)
- Flooring: Carpet, Ceramic Tile
- Basement: Full
- Has fireplace: No
- Common walls with other units/homes: 1 Common Wall
Interior area
- Total interior livable area: 1,573 sqft
Property
Parking
- Total spaces: 2
- Parking features: Single Garage Attached
- Attached garage spaces: 1
Features
- Levels: Two,2 Storey
- Stories: 1
- Patio & porch: None
- Exterior features: None
- Fencing: Partial
- Frontage length: 0.00M 0`0"
Lot
- Size: 3,049.2 Square Feet
- Features: Back Yard, Backs on to Park/Green Space, Rectangular Lot
Details
- Parcel number: 103694649
- Zoning: DC-42
Construction
Type & style
- Home type: MultiFamily
- Attached to another structure: Yes
Materials
- Stone, Vinyl Siding, Wood Frame
- Foundation: Concrete Perimeter
- Roof: Asphalt Shingle
Condition
- New construction: No
- Year built: 2022
Community & HOA
Community
- Features: Park, Playground, Sidewalks, Street Lights
- Subdivision: Midtown
HOA
- Has HOA: No
Location
- Region: Airdrie
Financial & listing details
- Price per square foot: C$336/sqft
- Date on market: 9/15/2025
- Inclusions: NA
By pressing Contact Agent, you agree that the real estate professional identified above may call/text you about your search, which may involve use of automated means and pre-recorded/artificial voices. You don't need to consent as a condition of buying any property, goods, or services. Message/data rates may apply. You also agree to our Terms of Use. Zillow does not endorse any real estate professionals. We may share information about your recent and future site activity with your agent to help them understand what you're looking for in a home.
Price history
Price history
Price history is unavailable.
Public tax history
Public tax history
Tax history is unavailable.Climate risks
Neighborhood: Luxstone Park
Nearby schools
GreatSchools rating
No schools nearby
We couldn't find any schools near this home.
- Loading
