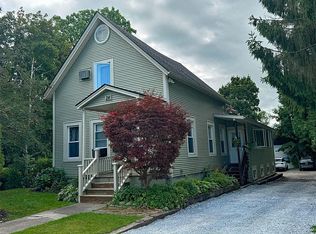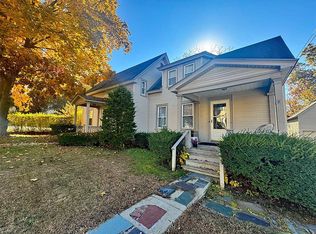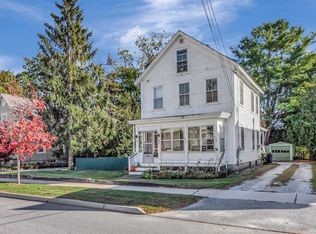Closed
Listed by:
Lisa B Hughes,
Four Seasons Sotheby's Int'l Realty 802-774-7007
Bought with: Welcome Home Real Estate
$268,000
28 East Washington Street, Rutland City, VT 05701
3beds
1,344sqft
Single Family Residence
Built in 1900
0.25 Acres Lot
$268,900 Zestimate®
$199/sqft
$2,231 Estimated rent
Home value
$268,900
$220,000 - $328,000
$2,231/mo
Zestimate® history
Loading...
Owner options
Explore your selling options
What's special
REDUCED!!! Truly charming traditional home on lovely lot in Rutland City. Old style charm with modern accents such as updated kitchen with breakfast bar, recessed lighting, stainless steel appliances, opens effortlessly to dining area and features French doors to relaxing side deck. Living room, convenient laundry room, full bathroom and bedroom complete the main floor. Upstairs you will find another full bathroom, two bedrooms and a huge walk in attic space ideal as a closet, office or simply tons of storage. Delightful curb appeal, spacious side yard, back yard with storage shed. Ideal city location, within walking distance to downtown amenities and Main Street Park.
Zillow last checked: 8 hours ago
Listing updated: December 30, 2025 at 10:09am
Listed by:
Lisa B Hughes,
Four Seasons Sotheby's Int'l Realty 802-774-7007
Bought with:
Rhonda Nash
Welcome Home Real Estate
Source: PrimeMLS,MLS#: 5050868
Facts & features
Interior
Bedrooms & bathrooms
- Bedrooms: 3
- Bathrooms: 2
- Full bathrooms: 2
Heating
- Radiator
Cooling
- None
Appliances
- Included: Dishwasher, Microwave, Refrigerator, Electric Stove
Features
- Flooring: Carpet, Hardwood, Vinyl Plank
- Basement: Unfinished,Interior Access,Exterior Entry,Interior Entry
Interior area
- Total structure area: 2,390
- Total interior livable area: 1,344 sqft
- Finished area above ground: 1,344
- Finished area below ground: 0
Property
Parking
- Parking features: Paved
Features
- Levels: Two
- Stories: 2
- Exterior features: Deck
- Frontage length: Road frontage: 83
Lot
- Size: 0.25 Acres
- Features: City Lot
Details
- Parcel number: 54017013589
- Zoning description: Residential
Construction
Type & style
- Home type: SingleFamily
- Architectural style: Colonial
- Property subtype: Single Family Residence
Materials
- Wood Frame
- Foundation: Marble
- Roof: Asphalt Shingle
Condition
- New construction: No
- Year built: 1900
Utilities & green energy
- Electric: 100 Amp Service, Circuit Breakers
- Sewer: Public Sewer
- Utilities for property: Cable
Community & neighborhood
Location
- Region: Rutland
Other
Other facts
- Road surface type: Paved
Price history
| Date | Event | Price |
|---|---|---|
| 12/30/2025 | Sold | $268,000-0.7%$199/sqft |
Source: | ||
| 12/22/2025 | Contingent | $270,000$201/sqft |
Source: | ||
| 11/5/2025 | Price change | $270,000-1.1%$201/sqft |
Source: | ||
| 8/18/2025 | Price change | $273,000-2.2%$203/sqft |
Source: | ||
| 7/10/2025 | Listed for sale | $279,000+5.3%$208/sqft |
Source: | ||
Public tax history
| Year | Property taxes | Tax assessment |
|---|---|---|
| 2024 | -- | $116,200 |
| 2023 | -- | $116,200 |
| 2022 | -- | $116,200 |
Find assessor info on the county website
Neighborhood: Rutland City
Nearby schools
GreatSchools rating
- 4/10Rutland Intermediate SchoolGrades: 3-6Distance: 0.7 mi
- 3/10Rutland Middle SchoolGrades: 7-8Distance: 0.8 mi
- 8/10Rutland Senior High SchoolGrades: 9-12Distance: 1.1 mi
Get pre-qualified for a loan
At Zillow Home Loans, we can pre-qualify you in as little as 5 minutes with no impact to your credit score.An equal housing lender. NMLS #10287.


