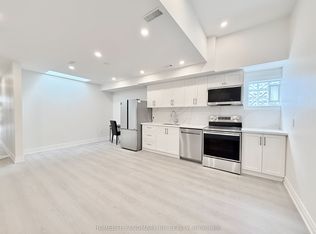Available for lease, this brand-new, top-floor corner Penthouse in the Canary District offers a truly exceptional living experience unobstructed CN tower and west and north views. This residence features a 3-bedroom plus den, 2-full-bathroom open concept floor plan. Located at the Penthouse level in the building's highest floor provides permanent and completely unobstructed northern and eastern exposures. Giving you breathtaking CN Tower views and panoramic skyline. The interior is defined by 10-foot ceilings and stylish laminate flooring, no carpet anywhere. A key feature of this unique suite is its two separate private balconies, offering multiple vantage points for outdoor relaxation and entertaining. Relax on your balcony located off the living room, or enjoy privacy with a balcony in your Primary Bedroom. The modern kitchen is appointed with a suite of fully integrated, panelled appliances and quartz countertops. The functional open-concept layout is filled with natural light from floor-to-ceiling windows. Residents enjoy access to an extensive collection of lifestyle amenities, including a 24-hour concierge, a state-of-the-art fitness centre, a multi-purpose studio with a private yoga room, and a rooftop terrace with stunning lake views. Located in Corktown, this property offers immediate access to the TTC streetcar and the future Corktown subway station. Enhancing the lifestyle offering, the acclaimed Spaccio by Terroni is conveniently located within the building, providing residents with direct access to one of the city's best Italian culinary markets and restaurants. You are also within minutes of the Distillery District, St. Lawrence Market, and Corktown Commons park. This Penthouse represents a premier rental opportunity for those who value superior quality, expansive views, and a prime downtown location.
Condo for rent
C$4,000/mo
28 Eastern Ave #PENTHOUSE 17, Toronto, ON M5A 0Y2
3beds
Price may not include required fees and charges.
Condo
Available now
No pets
Central air
Ensuite laundry
-- Parking
Natural gas, forced air
What's special
Open concept floor planStylish laminate flooringTwo separate private balconiesModern kitchenFully integrated panelled appliancesQuartz countertopsFloor-to-ceiling windows
- 4 days
- on Zillow |
- -- |
- -- |
Travel times
Looking to buy when your lease ends?
Consider a first-time homebuyer savings account designed to grow your down payment with up to a 6% match & 4.15% APY.
Facts & features
Interior
Bedrooms & bathrooms
- Bedrooms: 3
- Bathrooms: 2
- Full bathrooms: 2
Heating
- Natural Gas, Forced Air
Cooling
- Central Air
Appliances
- Included: Oven
- Laundry: Ensuite
Features
- Primary Bedroom - Main Floor
Property
Parking
- Details: Contact manager
Features
- Exterior features: Balcony, Bicycle storage, Bike Storage, Building Insurance included in rent, Building Maintenance included in rent, Common Elements included in rent, Ensuite, Exercise Room, Heating system: Forced Air, Heating: Gas, Hospital, Library, Lot Features: Public Transit, Library, Hospital, Place Of Worship, School, School Bus Route, Open Balcony, Party Room/Meeting Room, Pets - No, Place Of Worship, Primary Bedroom - Main Floor, Public Transit, School, School Bus Route, Security System, TSCC
Construction
Type & style
- Home type: Condo
- Property subtype: Condo
Building
Management
- Pets allowed: No
Community & HOA
Location
- Region: Toronto
Financial & listing details
- Lease term: Contact For Details
Price history
Price history is unavailable.
Neighborhood: Moss Park
There are 9 available units in this apartment building
![[object Object]](https://photos.zillowstatic.com/fp/50c27800894d1b820c1794f69b8602df-p_i.jpg)
