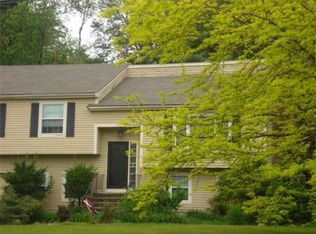Sold for $735,000
$735,000
28 Edwards Rd, Foxboro, MA 02035
4beds
2,758sqft
Single Family Residence
Built in 1979
0.92 Acres Lot
$760,100 Zestimate®
$266/sqft
$4,732 Estimated rent
Home value
$760,100
$699,000 - $829,000
$4,732/mo
Zestimate® history
Loading...
Owner options
Explore your selling options
What's special
SUNDAY OPEN HOUSE CANCELLED. SHOWINGS FOR BACK UP OFFERS ONLY. Located in one of Foxboro's most sought out neighborhoods, this spacious 4 bedroom, 3 bath home offers the perfect blend of comfort & flexibility. Features inc. two primary bedrooms, an open beamed living room with brick fireplace, hardwood floors throughout, kitchen with stainless steel appliances, and a dining area that opens to a deck overlooking a private and serene backyard, patio, gardens & seasonal pond view. The 1st floor's primary bedroom features hardwood floors & a Hollywood bath. The private 2nd floor primary bedroom has a private bathroom, large closet & balcony with skylights that can be used as home office space. Central Air & ceiling fans throughout. Additional highlights inc. a finished basement for office space and a large family room with wet bar. Just painted and ready for you to move in. Please allow 24 hours for response to all offers.
Zillow last checked: 8 hours ago
Listing updated: November 11, 2024 at 02:37pm
Listed by:
Greater Boston Home Team 617-651-1550,
Greater Boston Home Buying 617-469-4200
Bought with:
Sarah Ismail
Keller Williams Elite
Source: MLS PIN,MLS#: 73294871
Facts & features
Interior
Bedrooms & bathrooms
- Bedrooms: 4
- Bathrooms: 3
- Full bathrooms: 3
- Main level bathrooms: 1
- Main level bedrooms: 1
Primary bedroom
- Features: Ceiling Fan(s), Closet, Flooring - Hardwood
- Level: Main,First
Bedroom 2
- Features: Ceiling Fan(s), Closet, Flooring - Hardwood
- Level: First
Bedroom 3
- Features: Ceiling Fan(s), Closet, Flooring - Hardwood
- Level: First
Bedroom 4
- Features: Skylight, Cathedral Ceiling(s), Ceiling Fan(s), Walk-In Closet(s), Flooring - Hardwood
- Level: Second
Primary bathroom
- Features: Yes
Bathroom 1
- Features: Bathroom - Full, Bathroom - Tiled With Tub, Closet, Flooring - Stone/Ceramic Tile
- Level: Main,First
Bathroom 2
- Features: Bathroom - 3/4, Bathroom - With Shower Stall, Flooring - Stone/Ceramic Tile
- Level: Second
Bathroom 3
- Features: Bathroom - 3/4, Bathroom - Tiled With Shower Stall, Flooring - Stone/Ceramic Tile
- Level: Basement
Dining room
- Features: Flooring - Hardwood, Exterior Access, Slider
- Level: First
Family room
- Features: Flooring - Stone/Ceramic Tile, Flooring - Wall to Wall Carpet, Wet Bar, Exterior Access, Slider
- Level: Basement
Kitchen
- Features: Flooring - Hardwood, Kitchen Island, Stainless Steel Appliances
- Level: First
Living room
- Features: Cathedral Ceiling(s), Beamed Ceilings, Flooring - Hardwood, Window(s) - Bay/Bow/Box, Cable Hookup, High Speed Internet Hookup, Lighting - Overhead
- Level: Main,First
Office
- Features: Skylight, Ceiling - Cathedral, Ceiling Fan(s), Flooring - Hardwood
- Level: Second
Heating
- Central, Forced Air, Natural Gas
Cooling
- Central Air
Appliances
- Included: Gas Water Heater, Range, Dishwasher, Microwave, Refrigerator, Washer, Dryer, Plumbed For Ice Maker
- Laundry: Gas Dryer Hookup, Washer Hookup, In Basement
Features
- Cathedral Ceiling(s), Ceiling Fan(s), Home Office, Internet Available - Broadband
- Flooring: Tile, Hardwood, Flooring - Hardwood, Flooring - Stone/Ceramic Tile
- Windows: Skylight(s), Screens
- Basement: Full,Finished,Walk-Out Access,Concrete
- Number of fireplaces: 1
- Fireplace features: Living Room
Interior area
- Total structure area: 2,758
- Total interior livable area: 2,758 sqft
Property
Parking
- Total spaces: 4
- Parking features: Paved Drive, Off Street
- Uncovered spaces: 4
Features
- Levels: Lofted Split
- Patio & porch: Deck, Patio
- Exterior features: Deck, Patio, Rain Gutters, Professional Landscaping, Screens
Lot
- Size: 0.92 Acres
- Features: Flood Plain, Gentle Sloping
Details
- Parcel number: 940050
- Zoning: RES
Construction
Type & style
- Home type: SingleFamily
- Architectural style: Raised Ranch,Split Entry
- Property subtype: Single Family Residence
Materials
- Frame
- Foundation: Concrete Perimeter
- Roof: Shingle
Condition
- Year built: 1979
Utilities & green energy
- Electric: Circuit Breakers, 200+ Amp Service
- Sewer: Private Sewer
- Water: Public
- Utilities for property: for Gas Range, for Gas Oven, for Gas Dryer, Washer Hookup, Icemaker Connection
Community & neighborhood
Security
- Security features: Security System
Community
- Community features: Public Transportation, Shopping, Conservation Area, Highway Access, House of Worship, Public School, T-Station
Location
- Region: Foxboro
- Subdivision: Reservoir Estates
Price history
| Date | Event | Price |
|---|---|---|
| 11/4/2024 | Sold | $735,000+1.4%$266/sqft |
Source: MLS PIN #73294871 Report a problem | ||
| 9/28/2024 | Contingent | $725,000$263/sqft |
Source: MLS PIN #73294871 Report a problem | ||
| 9/25/2024 | Listed for sale | $725,000+52.6%$263/sqft |
Source: MLS PIN #73294871 Report a problem | ||
| 7/16/2014 | Sold | $475,000-3%$172/sqft |
Source: Public Record Report a problem | ||
| 6/11/2014 | Pending sale | $489,900$178/sqft |
Source: RE/MAX Real Estate Center #71652977 Report a problem | ||
Public tax history
| Year | Property taxes | Tax assessment |
|---|---|---|
| 2025 | $8,857 +1.6% | $670,000 +3.8% |
| 2024 | $8,718 +3.2% | $645,300 +8.5% |
| 2023 | $8,449 +17% | $594,600 +19.5% |
Find assessor info on the county website
Neighborhood: 02035
Nearby schools
GreatSchools rating
- 5/10Ahern Middle SchoolGrades: 5-8Distance: 1.7 mi
- 8/10Foxborough High SchoolGrades: 9-12Distance: 2.2 mi
- 7/10Vincent M Igo Elementary SchoolGrades: K-4Distance: 2.2 mi
Schools provided by the listing agent
- High: Foxboro High
Source: MLS PIN. This data may not be complete. We recommend contacting the local school district to confirm school assignments for this home.
Get a cash offer in 3 minutes
Find out how much your home could sell for in as little as 3 minutes with a no-obligation cash offer.
Estimated market value$760,100
Get a cash offer in 3 minutes
Find out how much your home could sell for in as little as 3 minutes with a no-obligation cash offer.
Estimated market value
$760,100
