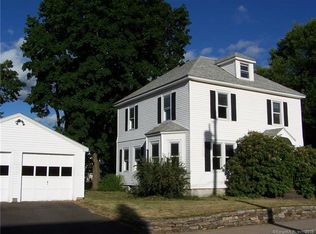Sold for $300,000 on 07/06/23
$300,000
28 Fairview Street, Manchester, CT 06040
3beds
1,224sqft
Single Family Residence
Built in 1942
10,454.4 Square Feet Lot
$345,700 Zestimate®
$245/sqft
$2,339 Estimated rent
Home value
$345,700
$328,000 - $363,000
$2,339/mo
Zestimate® history
Loading...
Owner options
Explore your selling options
What's special
Welcome to this charming Cape Cod situated on a beautifully landscaped lot, featuring a large backyard. Step inside and be greeted by a cheerful breezeway turned sunroom, creating a serene space to relax and enjoy the surrounding views. The kitchen has been tastefully remodeled and features stainless steel appliances, including a gas stovetop. The mahogany stain cabinetry provides ample storage space, while the vinyl plank flooring adds a contemporary feel. An area for a small breakfast bar offers a cozy spot for casual dining. As you make your way from the kitchen to the living room, you'll discover a remodeled powder room featuring a pedestal sink and bead-board. Double closets along this path offer convenient storage options for your belongings. The living room stretches graciously from the front to the back of the home, offering abundant space for relaxation and gathering. A gas fireplace adds warmth and a cozy ambiance. For formal occasions, a separate dining room awaits, providing a wonderful setting for hosting memorable dinner parties and special gatherings. All three bedrooms are located upstairs, ensuring privacy and tranquility. The primary bedroom features a sliding barn door, adding a touch of rustic charm to the space. The dormers and windows throughout the upper level create architectural character, offering unique angles, nooks, and additional storage options. Completing the second floor is a fully remodeled full bathroom, further enhancing the overall appeal of the home. Every detail has been carefully considered to provide both style and functionality. Outside, the beautifully landscaped lot encompasses a spacious backyard, ideal for outdoor activities and entertaining. The two patios offer ample room for seating, dining, and enjoying the natural surroundings. With its charming cape-style design, beautifully remodeled interior, and delightful outdoor spaces, this residence offers a truly inviting and comfortable living experience. Don't miss the opportunity to make this your dream home.
Zillow last checked: 8 hours ago
Listing updated: July 06, 2023 at 10:16am
Listed by:
Jessica Boswell 860-357-0704,
eXp Realty 866-828-3951
Bought with:
Patricia R. Clark, RES.0806207
Coldwell Banker Realty
Source: Smart MLS,MLS#: 170569250
Facts & features
Interior
Bedrooms & bathrooms
- Bedrooms: 3
- Bathrooms: 2
- Full bathrooms: 1
- 1/2 bathrooms: 1
Primary bedroom
- Level: Upper
- Area: 239.56 Square Feet
- Dimensions: 21.2 x 11.3
Bedroom
- Level: Upper
- Area: 126.54 Square Feet
- Dimensions: 11.1 x 11.4
Bedroom
- Level: Upper
- Area: 75.33 Square Feet
- Dimensions: 9.3 x 8.1
Bathroom
- Level: Main
Bathroom
- Level: Upper
Dining room
- Level: Main
- Area: 111.1 Square Feet
- Dimensions: 10.1 x 11
Kitchen
- Level: Main
- Area: 119.9 Square Feet
- Dimensions: 10.9 x 11
Living room
- Level: Main
- Area: 235.4 Square Feet
- Dimensions: 21.4 x 11
Sun room
- Level: Main
- Area: 103.55 Square Feet
- Dimensions: 10.9 x 9.5
Sun room
- Level: Main
Heating
- Hot Water, Natural Gas
Cooling
- None
Appliances
- Included: Oven/Range, Microwave, Refrigerator, Washer, Dryer, Water Heater
- Laundry: Lower Level
Features
- Doors: French Doors
- Windows: Thermopane Windows
- Basement: Full
- Attic: Crawl Space
- Number of fireplaces: 1
Interior area
- Total structure area: 1,224
- Total interior livable area: 1,224 sqft
- Finished area above ground: 1,224
Property
Parking
- Total spaces: 4
- Parking features: Carport, Driveway, Private, Paved
- Garage spaces: 1
- Has carport: Yes
- Has uncovered spaces: Yes
Features
- Patio & porch: Patio
- Exterior features: Garden, Rain Gutters
Lot
- Size: 10,454 sqft
- Features: Level
Details
- Additional structures: Shed(s)
- Parcel number: 2425327
- Zoning: RA
Construction
Type & style
- Home type: SingleFamily
- Architectural style: Cape Cod
- Property subtype: Single Family Residence
Materials
- Vinyl Siding
- Foundation: Concrete Perimeter
- Roof: Asphalt
Condition
- New construction: No
- Year built: 1942
Utilities & green energy
- Sewer: Public Sewer
- Water: Public
Green energy
- Energy efficient items: Thermostat, Windows
Community & neighborhood
Community
- Community features: Medical Facilities, Near Public Transport, Shopping/Mall
Location
- Region: Manchester
- Subdivision: Verplanck
Price history
| Date | Event | Price |
|---|---|---|
| 7/6/2023 | Sold | $300,000+9.1%$245/sqft |
Source: | ||
| 5/13/2023 | Listed for sale | $274,900+47.9%$225/sqft |
Source: | ||
| 6/2/2006 | Sold | $185,900$152/sqft |
Source: | ||
Public tax history
| Year | Property taxes | Tax assessment |
|---|---|---|
| 2025 | $5,897 +2.9% | $148,100 |
| 2024 | $5,729 +4% | $148,100 |
| 2023 | $5,509 +3% | $148,100 |
Find assessor info on the county website
Neighborhood: Verplanck
Nearby schools
GreatSchools rating
- 2/10Verplanck SchoolGrades: K-4Distance: 0.4 mi
- 4/10Illing Middle SchoolGrades: 7-8Distance: 1.9 mi
- 4/10Manchester High SchoolGrades: 9-12Distance: 1.6 mi
Schools provided by the listing agent
- High: Manchester
Source: Smart MLS. This data may not be complete. We recommend contacting the local school district to confirm school assignments for this home.

Get pre-qualified for a loan
At Zillow Home Loans, we can pre-qualify you in as little as 5 minutes with no impact to your credit score.An equal housing lender. NMLS #10287.
Sell for more on Zillow
Get a free Zillow Showcase℠ listing and you could sell for .
$345,700
2% more+ $6,914
With Zillow Showcase(estimated)
$352,614