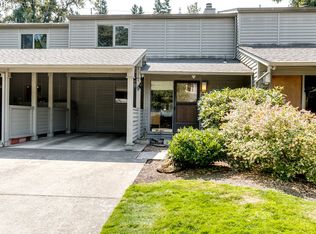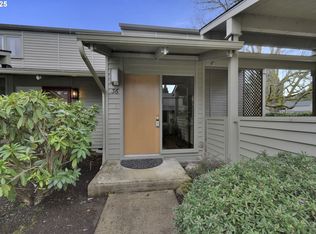Sold
$310,000
28 Fairway Loop, Eugene, OR 97401
2beds
1,360sqft
Residential, Condominium, Townhouse
Built in 1976
-- sqft lot
$310,100 Zestimate®
$228/sqft
$2,264 Estimated rent
Home value
$310,100
$282,000 - $341,000
$2,264/mo
Zestimate® history
Loading...
Owner options
Explore your selling options
What's special
Discover this beautiful townhome nestled in the highly sought-after Ferry Street Bridge area, just moments from Oakway Shopping Center, Autzen Stadium, the Eugene Country Club, and the 22 mile scenic Willamette Riverbank Trail System. The thoughtfully designed kitchen features a custom tile pass-through window to the dining area, a spacious pantry, and charming built-in accents. Relax by the cozy wood-burning fireplace in the inviting living room, complete with built-in shelving and direct access to a covered patio—perfect for entertaining year-round. The spacious owner’s bed offers a walk-in closet, en-suite bathroom, and a private balcony where you can savor your morning coffee while enjoying stunning sunrise views. Additional conveniences include upper and lower exterior storage closets, making this home as practical as it is charming.
Zillow last checked: 8 hours ago
Listing updated: September 23, 2025 at 08:48am
Listed by:
Brian House 541-513-3603,
Keller Williams The Cooley Real Estate Group,
Joshua Cooley 541-390-6252,
Keller Williams The Cooley Real Estate Group
Bought with:
Danielle Philpott, 201207218
DC Real Estate Inc
Source: RMLS (OR),MLS#: 285481437
Facts & features
Interior
Bedrooms & bathrooms
- Bedrooms: 2
- Bathrooms: 3
- Full bathrooms: 2
- Partial bathrooms: 1
- Main level bathrooms: 1
Primary bedroom
- Features: Balcony, Bathroom, Ceiling Fan, Bathtub, Walkin Closet, Walkin Shower
- Level: Upper
- Area: 192
- Dimensions: 12 x 16
Bedroom 2
- Features: Ceiling Fan, Closet
- Level: Upper
- Area: 130
- Dimensions: 13 x 10
Dining room
- Features: Builtin Features, Double Closet, Wood Floors
- Level: Main
- Area: 304
- Dimensions: 16 x 19
Kitchen
- Features: Builtin Features, Dishwasher, Disposal, Pantry, Tile Floor
- Level: Main
- Area: 216
- Width: 18
Living room
- Features: Builtin Features, Exterior Entry, Fireplace, Patio, Wallto Wall Carpet
- Level: Main
- Area: 221
- Dimensions: 13 x 17
Heating
- Heat Pump, Fireplace(s)
Cooling
- Heat Pump
Appliances
- Included: Dishwasher, Disposal, Electric Water Heater
- Laundry: Hookup Available, Laundry Room
Features
- Ceiling Fan(s), Closet, Built-in Features, Double Closet, Pantry, Balcony, Bathroom, Bathtub, Walk-In Closet(s), Walkin Shower, Tile
- Flooring: Laminate, Tile, Wall to Wall Carpet, Wood
- Basement: Crawl Space
- Number of fireplaces: 1
- Fireplace features: Wood Burning
Interior area
- Total structure area: 1,360
- Total interior livable area: 1,360 sqft
Property
Parking
- Total spaces: 1
- Parking features: Carport, Driveway, Condo Garage (Attached)
- Garage spaces: 1
- Has carport: Yes
- Has uncovered spaces: Yes
Features
- Levels: Two
- Stories: 2
- Patio & porch: Covered Patio, Patio
- Exterior features: Exterior Entry, Balcony
Lot
- Features: Commons, Level
Details
- Additional structures: ToolShed
- Parcel number: 1154176
- Zoning: R2, SR
Construction
Type & style
- Home type: Townhouse
- Property subtype: Residential, Condominium, Townhouse
Materials
- Wood Siding
- Roof: Composition
Condition
- Approximately
- New construction: No
- Year built: 1976
Utilities & green energy
- Sewer: Public Sewer
- Water: Public
Community & neighborhood
Location
- Region: Eugene
HOA & financial
HOA
- Has HOA: Yes
- HOA fee: $650 monthly
- Amenities included: All Landscaping, Exterior Maintenance, Insurance, Management, Road Maintenance, Trash
Other
Other facts
- Listing terms: Cash,Conventional,FHA,VA Loan
- Road surface type: Paved
Price history
| Date | Event | Price |
|---|---|---|
| 9/23/2025 | Sold | $310,000+3.7%$228/sqft |
Source: | ||
| 9/5/2025 | Pending sale | $299,000$220/sqft |
Source: | ||
| 8/31/2025 | Price change | $299,000-5.1%$220/sqft |
Source: | ||
| 8/15/2025 | Price change | $315,000-3.1%$232/sqft |
Source: | ||
| 8/7/2025 | Price change | $325,000-4.1%$239/sqft |
Source: | ||
Public tax history
| Year | Property taxes | Tax assessment |
|---|---|---|
| 2025 | $2,149 +1.3% | $110,302 +3% |
| 2024 | $2,122 +2.6% | $107,090 +3% |
| 2023 | $2,068 +4% | $103,971 +3% |
Find assessor info on the county website
Neighborhood: Cal Young
Nearby schools
GreatSchools rating
- 5/10Willagillespie Elementary SchoolGrades: K-5Distance: 1 mi
- 5/10Cal Young Middle SchoolGrades: 6-8Distance: 1.9 mi
- 6/10Sheldon High SchoolGrades: 9-12Distance: 1.5 mi
Schools provided by the listing agent
- Elementary: Willagillespie
- Middle: Cal Young
- High: Sheldon
Source: RMLS (OR). This data may not be complete. We recommend contacting the local school district to confirm school assignments for this home.

Get pre-qualified for a loan
At Zillow Home Loans, we can pre-qualify you in as little as 5 minutes with no impact to your credit score.An equal housing lender. NMLS #10287.
Sell for more on Zillow
Get a free Zillow Showcase℠ listing and you could sell for .
$310,100
2% more+ $6,202
With Zillow Showcase(estimated)
$316,302
