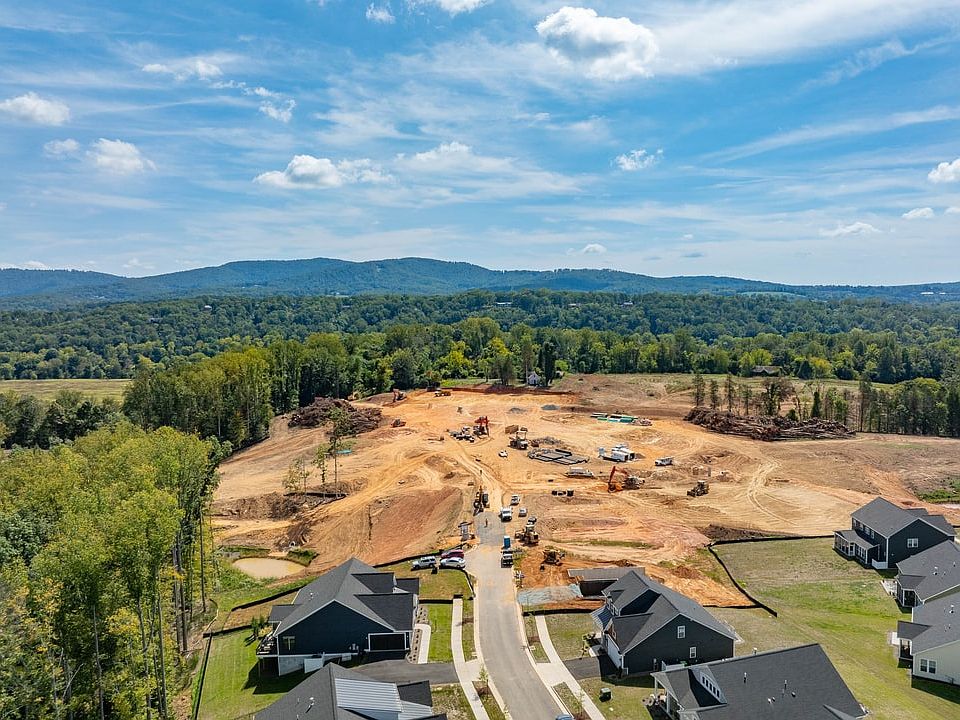Under construction. EARLY 2026 delivery. Located in a vibrant area where every corner tells a story, Dunlora Village invites you to embrace a lifestyle that connects you to nature and a welcoming town. The brand new Barclay plan offers main-level living with a spacious primary suite, an open-concept kitchen and great room with vaulted ceilings, and a conveniently located laundry and half bath. The kitchen is positioned to maximize flow, connecting with the dining and living areas, and opens onto an optional rear deck for easy indoor-outdoor living. Upstairs, you’ll find two additional bedrooms, a full bath, a central loft, and generous unfinished storage. Need more space? Add an optional fourth bedroom suite or a private study. The Barclay also offers a basement layout with options for a rec room, media room, additional bedroom, full bath, and wet bar—making it easy to create the perfect space for entertaining or hosting guests. Three distinct exterior elevations and thoughtful design options available. Situated along the Rivanna River, Dunlora Village will offer multiple community spaces for adventures. Homeowners will have the option to explore many new experiences with a variety of homesites available. Similar photos.
Active
$698,063
28 Fowler St, Charlottesville, VA 22911
3beds
1,847sqft
Single Family Residence
Built in 2026
6,534 Square Feet Lot
$691,700 Zestimate®
$378/sqft
$165/mo HOA
What's special
Rec roomBasement layoutGenerous unfinished storageCentral loftWet barMain-level livingAdditional bedrooms
- 77 days |
- 93 |
- 9 |
Zillow last checked: 8 hours ago
Listing updated: October 06, 2025 at 04:08am
Listed by:
GREG SLATER 434-981-6655,
NEST REALTY GROUP
Source: CAAR,MLS#: 668680 Originating MLS: Charlottesville Area Association of Realtors
Originating MLS: Charlottesville Area Association of Realtors
Travel times
Schedule tour
Select your preferred tour type — either in-person or real-time video tour — then discuss available options with the builder representative you're connected with.
Facts & features
Interior
Bedrooms & bathrooms
- Bedrooms: 3
- Bathrooms: 3
- Full bathrooms: 2
- 1/2 bathrooms: 1
- Main level bathrooms: 2
- Main level bedrooms: 1
Rooms
- Room types: Bathroom, Breakfast Room/Nook, Bedroom, Dining Room, Family Room, Full Bath, Foyer, Great Room, Half Bath, Kitchen, Laundry, Loft, Living Room, Primary Bedroom, Mud Room, Recreation, Study, Utility Room
Primary bedroom
- Level: First
Bedroom
- Level: Second
Primary bathroom
- Level: First
Bathroom
- Level: Second
Dining room
- Level: First
Foyer
- Level: First
Great room
- Level: First
Half bath
- Level: First
Kitchen
- Level: First
Laundry
- Level: First
Loft
- Level: Second
Utility room
- Level: Second
Heating
- Central, Heat Pump
Cooling
- Central Air, Heat Pump
Appliances
- Included: Dishwasher, ENERGY STAR Qualified Appliances, Electric Range, Disposal, Microwave, Heat Pump Water Heater
- Laundry: Washer Hookup, Dryer Hookup
Features
- Double Vanity, Primary Downstairs, Walk-In Closet(s), Breakfast Bar, Entrance Foyer, Loft, Mud Room, Recessed Lighting, Utility Room, WaterSense Fixture(s)
- Flooring: Carpet, CRI Green Label Plus Certified Carpet, Ceramic Tile, Hardwood
- Windows: Low-Emissivity Windows, Screens, Vinyl
- Basement: Crawl Space,Sump Pump
Interior area
- Total structure area: 2,462
- Total interior livable area: 1,847 sqft
- Finished area above ground: 1,847
- Finished area below ground: 0
Property
Parking
- Total spaces: 1
- Parking features: Asphalt, Attached, Garage, Garage Door Opener, Garage Faces Rear
- Attached garage spaces: 1
Accessibility
- Accessibility features: Accessible Electrical and Environmental Controls, Accessible Doors, Accessible Entrance, Accessible Hallway(s)
Features
- Levels: One and One Half
- Stories: 1.5
- Patio & porch: Rear Porch, Covered, Front Porch, Patio, Porch
- Pool features: None
- Has view: Yes
- View description: Residential, Trees/Woods
Lot
- Size: 6,534 Square Feet
- Features: Landscaped, Level, Private, Drainage
Details
- Additional structures: None
- Parcel number: 28
- Zoning description: PUD Planned Unit Development
- Other equipment: Air Purifier
Construction
Type & style
- Home type: SingleFamily
- Architectural style: Craftsman
- Property subtype: Single Family Residence
Materials
- Blown-In Insulation, Fiber Cement, Low VOC Insulation, Stick Built, Stone, Cement Siding, Ducts Professionally Air-Sealed
- Foundation: Poured
- Roof: Composition,Shingle
Condition
- New construction: Yes
- Year built: 2026
Details
- Builder name: SOUTHERN DEVELOPMENT HOMES
Utilities & green energy
- Electric: Underground
- Sewer: Public Sewer
- Water: Public
- Utilities for property: Cable Available, Fiber Optic Available, Natural Gas Available
Green energy
- Green verification: HERS Index Score, Pearl Certification
- Indoor air quality: Filtration, Low VOC Paint/Materials
Community & HOA
Community
- Features: None
- Security: Dead Bolt(s), Smoke Detector(s), Carbon Monoxide Detector(s), Radon Mitigation System
- Subdivision: Dunlora Village
HOA
- Has HOA: Yes
- Amenities included: Picnic Area, Playground, Sports Fields, Trail(s)
- Services included: Association Management, Common Area Maintenance, Maintenance Grounds, Playground, Trash
- HOA fee: $165 monthly
Location
- Region: Charlottesville
Financial & listing details
- Price per square foot: $378/sqft
- Annual tax amount: $5,960
- Date on market: 9/4/2025
- Cumulative days on market: 78 days
About the community
PlaygroundSoccerTrails
Dunlora Village truly is a special place. With an abundance of history and natural beauty, this community will provide that unique sense of 'home.' Situated along the Rivanna River, and centrally located to both Downtown Charlottesville and the Rio Road corridor, Dunlora Village will offer multiple community spaces for endless adventures. Homeowners will have the option to explore many new experiences with a variety of homesites available.

1749 Fowler Street, Charlottesville, VA 22901
Source: Southern Development
