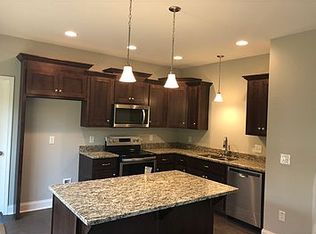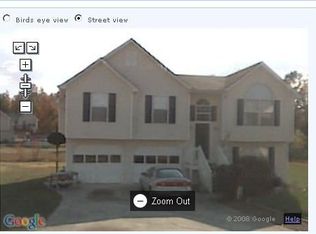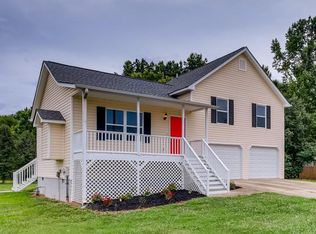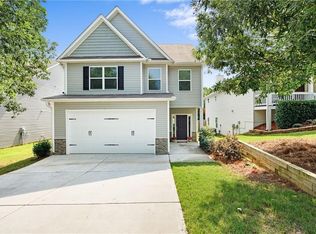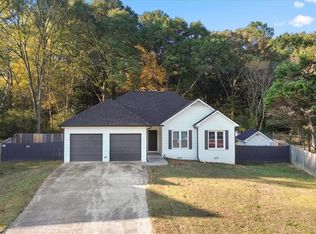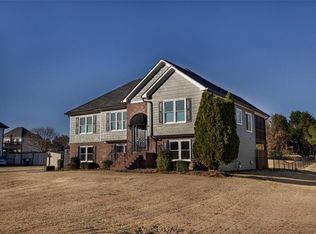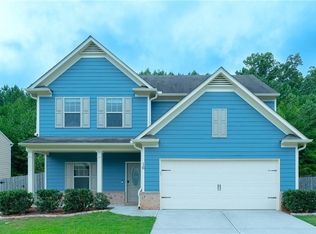Welcome to this beautifully updated 4-bedroom, 2-bath ranch home offering the ease and comfort of one-level living. Freshly painted throughout with brand-new flooring, this home feels bright, clean, and truly move-in ready. The spacious kitchen is a standout, featuring granite countertops and a large island perfect for meal prep, casual dining, and entertaining. Designed with both style and functionality in mind, the layout flows seamlessly into the living areas, making everyday living effortless. Meticulously maintained and showing like new, this home sits on a large, family-friendly yard ideal for outdoor enjoyment. The updated deck is perfect for gatherings, while the above-ground pool adds summer fun for all ages. An additional outbuilding provides extra storage or workspace. With ample space inside and out, this property offers the perfect setting for a growing family or anyone seeking comfort, convenience, and room to enjoy the outdoors. Close to schools and downtown Cartersville.
Pending
$339,900
28 Frances Way SW, Cartersville, GA 30120
4beds
1,573sqft
Est.:
Single Family Residence, Residential
Built in 2018
0.56 Acres Lot
$339,500 Zestimate®
$216/sqft
$-- HOA
What's special
One-level livingFreshly painted throughoutGranite countertopsSpacious kitchenBrand-new flooring
- 9 days |
- 404 |
- 33 |
Likely to sell faster than
Zillow last checked: 8 hours ago
Listing updated: December 22, 2025 at 09:34pm
Listing Provided by:
Melissa Bell,
Crye-Leike Realtors
Source: FMLS GA,MLS#: 7691797
Facts & features
Interior
Bedrooms & bathrooms
- Bedrooms: 4
- Bathrooms: 2
- Full bathrooms: 2
- Main level bathrooms: 2
- Main level bedrooms: 4
Rooms
- Room types: Other
Primary bedroom
- Features: Master on Main, Split Bedroom Plan
- Level: Master on Main, Split Bedroom Plan
Bedroom
- Features: Master on Main, Split Bedroom Plan
Primary bathroom
- Features: Separate Tub/Shower, Soaking Tub
Dining room
- Features: None
Kitchen
- Features: Cabinets Stain, Kitchen Island, Stone Counters, View to Family Room
Heating
- Central
Cooling
- Central Air
Appliances
- Included: Dishwasher, Gas Cooktop, Microwave
- Laundry: Main Level, Mud Room
Features
- High Ceilings 9 ft Main, High Speed Internet, Walk-In Closet(s)
- Flooring: Carpet, Tile
- Windows: Insulated Windows
- Basement: None
- Number of fireplaces: 1
- Fireplace features: Family Room, Gas Log, Gas Starter
- Common walls with other units/homes: No Common Walls
Interior area
- Total structure area: 1,573
- Total interior livable area: 1,573 sqft
- Finished area above ground: 1,573
- Finished area below ground: 0
Video & virtual tour
Property
Parking
- Total spaces: 2
- Parking features: Garage
- Garage spaces: 2
Accessibility
- Accessibility features: None
Features
- Levels: One
- Stories: 1
- Patio & porch: Deck
- Exterior features: None, No Dock
- Pool features: Above Ground
- Spa features: None
- Fencing: Back Yard,Chain Link
- Has view: Yes
- View description: Other
- Waterfront features: None
- Body of water: None
Lot
- Size: 0.56 Acres
- Features: Back Yard, Level
Details
- Additional structures: Outbuilding, Workshop
- Parcel number: 0050F 0001 066
- Other equipment: None
- Horse amenities: None
Construction
Type & style
- Home type: SingleFamily
- Architectural style: Ranch,Traditional
- Property subtype: Single Family Residence, Residential
Materials
- Metal Siding, Vinyl Siding
- Foundation: None
- Roof: Composition
Condition
- Resale
- New construction: No
- Year built: 2018
Utilities & green energy
- Electric: 220 Volts
- Sewer: Septic Tank
- Water: Public
- Utilities for property: Cable Available, Electricity Available, Natural Gas Available, Phone Available, Water Available
Green energy
- Energy efficient items: None
- Energy generation: None
Community & HOA
Community
- Features: None
- Security: Security System Owned
- Subdivision: Sugar Mill
HOA
- Has HOA: No
Location
- Region: Cartersville
Financial & listing details
- Price per square foot: $216/sqft
- Annual tax amount: $2,638
- Date on market: 12/15/2025
- Cumulative days on market: 5 days
- Electric utility on property: Yes
- Road surface type: Asphalt
Estimated market value
$339,500
$323,000 - $356,000
$1,840/mo
Price history
Price history
| Date | Event | Price |
|---|---|---|
| 12/23/2025 | Pending sale | $339,900$216/sqft |
Source: | ||
| 12/15/2025 | Listed for sale | $339,900+7.9%$216/sqft |
Source: | ||
| 3/20/2025 | Sold | $315,000-3.1%$200/sqft |
Source: | ||
| 3/4/2025 | Pending sale | $325,000$207/sqft |
Source: | ||
| 2/20/2025 | Price change | $325,000-3%$207/sqft |
Source: | ||
Public tax history
Public tax history
Tax history is unavailable.BuyAbility℠ payment
Est. payment
$1,950/mo
Principal & interest
$1647
Property taxes
$184
Home insurance
$119
Climate risks
Neighborhood: 30120
Nearby schools
GreatSchools rating
- 7/10Mission Road Elementary SchoolGrades: PK-5Distance: 1.7 mi
- 7/10Woodland Middle School At EuharleeGrades: 6-8Distance: 4.4 mi
- 7/10Woodland High SchoolGrades: 9-12Distance: 4.9 mi
Schools provided by the listing agent
- Elementary: Mission Road
- Middle: Woodland - Bartow
- High: Woodland - Bartow
Source: FMLS GA. This data may not be complete. We recommend contacting the local school district to confirm school assignments for this home.
- Loading
