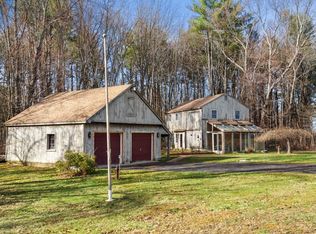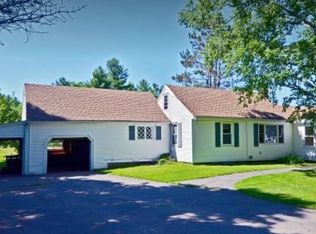Closed
Listed by:
Emily Casper,
KW Coastal and Lakes & Mountains Realty 603-610-8500
Bought with: Coldwell Banker Realty - Portsmouth, NH
$660,000
28 Frying Pan Lane, Stratham, NH 03885
3beds
2,900sqft
Single Family Residence
Built in 1976
5.07 Acres Lot
$-- Zestimate®
$228/sqft
$4,464 Estimated rent
Home value
Not available
Estimated sales range
Not available
$4,464/mo
Zestimate® history
Loading...
Owner options
Explore your selling options
What's special
Make this wonderful property your new home! Close to Route 101 and Exeter and nestled in a beautiful country setting. Home is situated on 5 acres with Majestic Meadows Horse Farm directly out back. The home was gutted to the studs in 2013 and completely renovated. Improvements include a gorgeous custom kitchen with Cambria quartz countertops, a sunroom with a large deck and new plumbing, electrical, windows and a new roof! The two full baths are complete with tiled showers and soaking tubs. The open concept kitchen/living room with a fireplace is perfect for entertaining. Custom Red Oak flooring throughout. The lower level includes a spacious family room with a wood fireplace, large bedroom and full bath. Sliders from the family room lead to the back patio. Additional improvements in 2013 include a high efficiency propane wall boiler, standby generator, central air conditioning and whole house fan. Now is the perfect time to enjoy the 5 acres of this beautifully landscaped lot. Plenty of space for a garden and don't forget to enjoy the potting shed and Gambrel style garage. Delayed showings begin at the Open Houses: Sat 6/3 and Sun 6/4 from 10-12.
Zillow last checked: 8 hours ago
Listing updated: August 01, 2023 at 10:39am
Listed by:
Emily Casper,
KW Coastal and Lakes & Mountains Realty 603-610-8500
Bought with:
Hali Nash
Coldwell Banker Realty - Portsmouth, NH
Source: PrimeMLS,MLS#: 4954900
Facts & features
Interior
Bedrooms & bathrooms
- Bedrooms: 3
- Bathrooms: 3
- Full bathrooms: 2
- 1/2 bathrooms: 1
Heating
- Propane, Wood, Hot Water
Cooling
- Central Air, Whole House Fan
Appliances
- Included: Electric Cooktop, Dishwasher, Range Hood, Double Oven, Electric Range, Refrigerator, Water Heater off Boiler
- Laundry: Laundry Hook-ups
Features
- Cathedral Ceiling(s), Ceiling Fan(s), Kitchen Island, Kitchen/Dining, Kitchen/Living, Primary BR w/ BA, Soaking Tub
- Flooring: Carpet, Hardwood, Tile
- Basement: Finished,Full,Interior Stairs,Walkout,Interior Access,Interior Entry
- Number of fireplaces: 2
- Fireplace features: Wood Burning, 2 Fireplaces
Interior area
- Total structure area: 2,900
- Total interior livable area: 2,900 sqft
- Finished area above ground: 1,546
- Finished area below ground: 1,354
Property
Parking
- Total spaces: 1
- Parking features: Paved, Storage Above, Driveway, Garage, Detached
- Garage spaces: 1
- Has uncovered spaces: Yes
Features
- Levels: One and One Half,Split Level
- Stories: 1
- Exterior features: Deck, Shed
- Frontage length: Road frontage: 208
Lot
- Size: 5.07 Acres
- Features: Agricultural, Country Setting, Landscaped, Level
Details
- Parcel number: STRHM00009B000108L000000
- Zoning description: RA
- Other equipment: Portable Generator
Construction
Type & style
- Home type: SingleFamily
- Architectural style: Gambrel
- Property subtype: Single Family Residence
Materials
- Wood Frame, Vinyl Siding
- Foundation: Concrete
- Roof: Asphalt Shingle
Condition
- New construction: No
- Year built: 1976
Utilities & green energy
- Electric: 200+ Amp Service, Circuit Breakers
- Sewer: 1000 Gallon, Septic Tank
- Utilities for property: Cable
Community & neighborhood
Security
- Security features: Hardwired Smoke Detector
Location
- Region: Stratham
Price history
| Date | Event | Price |
|---|---|---|
| 8/1/2023 | Sold | $660,000$228/sqft |
Source: | ||
| 6/18/2023 | Contingent | $660,000$228/sqft |
Source: | ||
| 5/31/2023 | Listed for sale | $660,000+43.5%$228/sqft |
Source: | ||
| 3/1/2021 | Listing removed | -- |
Source: Owner | ||
| 8/3/2019 | Listing removed | $2,900$1/sqft |
Source: Owner | ||
Public tax history
| Year | Property taxes | Tax assessment |
|---|---|---|
| 2024 | $9,722 +4.2% | $741,000 +66.1% |
| 2023 | $9,326 +11.8% | $446,000 |
| 2022 | $8,345 -1.3% | $446,000 |
Find assessor info on the county website
Neighborhood: 03885
Nearby schools
GreatSchools rating
- 7/10Stratham Memorial SchoolGrades: PK-5Distance: 2.4 mi
- 7/10Cooperative Middle SchoolGrades: 6-8Distance: 1.6 mi
- 8/10Exeter High SchoolGrades: 9-12Distance: 4.6 mi
Schools provided by the listing agent
- Elementary: Stratham Memorial School
- Middle: Cooperative Middle School
- High: Exeter High School
- District: Exeter School District SAU #16
Source: PrimeMLS. This data may not be complete. We recommend contacting the local school district to confirm school assignments for this home.

Get pre-qualified for a loan
At Zillow Home Loans, we can pre-qualify you in as little as 5 minutes with no impact to your credit score.An equal housing lender. NMLS #10287.

