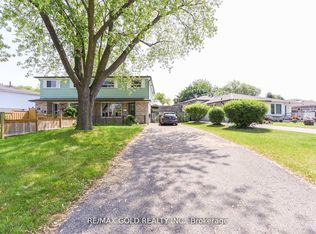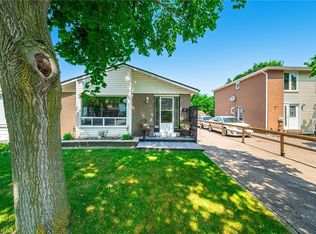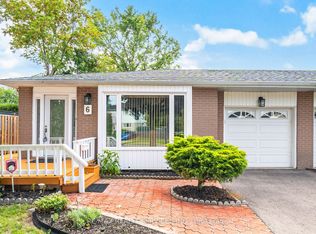First-Time Buyers and Investors Rejoice! Appraised at $720k in 2023. Situated in the highly desirable G-Section, this home offers unbeatable convenience just steps from Chinguacousy Park, Bramalea City Centre, top-rated schools, and countless amenities. This charming semi-detached home backs onto a massive park offering privacy and sunset views. Functional layout with a second entrance that can convert the basement to a finished, separate apartment -complete with a kitchen, living room, huge bedroom and storage space. Enjoy your morning coffee on the inviting front porch with mature trees lining the southern perimeter. The extra-long driveway easily fits 4 or 5 vehicles for lots of entertaining. Newer roof. All of this in a quiet, family-friendly neighbourhood with quick access to transit, parks, shopping, schools, and Hwy 410 for a smooth commute. A wonderful opportunity not to be missed! Motivated sellers looking for a quick closing.
This property is off market, which means it's not currently listed for sale or rent on Zillow. This may be different from what's available on other websites or public sources.


