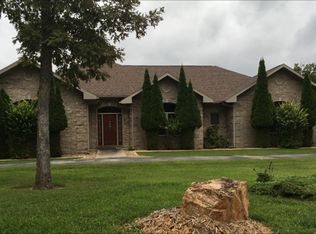Very nice ranch style home in beautiful Four Seasons MO. This 3 bedroom/2 bath home sits on a nearly level lot, has good parking and a large two car attached garage. Home was recently freshened up with new flooring, new fixtures, a cute fireplace mantle, and and updated hall bath. Great open floor plan with plenty of space and one level living. Relax on the back deck and enjoy the private wooded area and large side yard. Four Seasons amenities are included and home is only steps away from the walking/biking trail and an easy walk to the community pool. This is a great value in a wonderful area. 70 inch TV above the fireplace is included in the sale. Home highlights include: vaulted ceilings, walk in closet in master bedroom, and load of natural light from several large windows. Home is under contract with a 72 hour kickout, please continue to show.
This property is off market, which means it's not currently listed for sale or rent on Zillow. This may be different from what's available on other websites or public sources.
