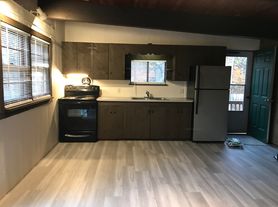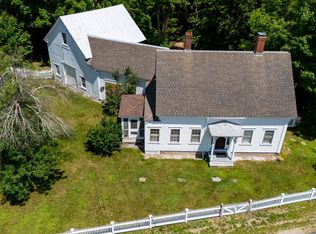Year-round rental. A beautiful home nestled in the coveted Eidelweiss neighborhood, framed by the tranquil Pea Porridge Ponds. This home offers an open, airy main level with rich hardwood floors and a chef-inspired kitchen featuring stainless steel appliances, a gas range, and a generous island perfect for entertaining. Step from the dining area onto a spacious deck overlooking a private backyard and the gentle Babbling Banfield Brook, creating a serene and picturesque setting. Upstairs, the primary suite provides a peaceful retreat with a spa-style bathroom, including a jetted tub and separate shower, while two additional bedrooms and a full bath accommodate family or guests. The finished basement serves as a flexible space for a home gym, studio, or hobbies. Additional highlights include a two-car garage connected by a covered breezeway, on-demand hot water, and a welcoming covered front porch with colorful perennial gardens. Ideally located, you're just minutes from sandy beaches, kayaking, fishing spots, Silver Lake, ski resorts, and the shops and restaurants of North Conway. Credit/background/application fee required.
House for rent
$3,000/mo
28 Grachen Dr, Madison, NH 03849
3beds
3,590sqft
Price may not include required fees and charges.
Singlefamily
Available now
None
In unit laundry
2 Parking spaces parking
Baseboard, propane, fireplace
What's special
Gas rangeStainless steel appliancesRich hardwood floorsOpen airy main levelChef-inspired kitchen
- 1 day |
- -- |
- -- |
Travel times
Looking to buy when your lease ends?
Consider a first-time homebuyer savings account designed to grow your down payment with up to a 6% match & a competitive APY.
Facts & features
Interior
Bedrooms & bathrooms
- Bedrooms: 3
- Bathrooms: 4
- Full bathrooms: 3
- 1/2 bathrooms: 1
Heating
- Baseboard, Propane, Fireplace
Cooling
- Contact manager
Appliances
- Included: Dishwasher, Dryer, Microwave, Range, Refrigerator, Washer
- Laundry: In Unit
Features
- Dining Area, Kitchen Island
- Flooring: Carpet, Tile, Wood
- Has basement: Yes
- Has fireplace: Yes
Interior area
- Total interior livable area: 3,590 sqft
Property
Parking
- Total spaces: 2
- Parking features: Covered
- Details: Contact manager
Features
- Patio & porch: Deck
- Exterior features: Architecture Style: Cape, Basketball Court, Beach Rights, Covered Porch, Deck, Dining Area, Docks, Flooring: Wood, Gas, Heating system: Baseboard, Heating system: Hot Water, Heating system: Propane, Instant Hot Water, Kitchen Island, Landscaped, Level, Lot Features: Landscaped, Level, Paved, Playground, Roof Type: Metal
Details
- Parcel number: MDSOM00113B000058L000000
Construction
Type & style
- Home type: SingleFamily
- Property subtype: SingleFamily
Materials
- Roof: Metal
Condition
- Year built: 2006
Community & HOA
Community
- Features: Playground
HOA
- Amenities included: Basketball Court
Location
- Region: Madison
Financial & listing details
- Lease term: 12 Months
Price history
| Date | Event | Price |
|---|---|---|
| 11/21/2025 | Listed for rent | $3,000$1/sqft |
Source: PrimeMLS #5070400 | ||
| 10/3/2024 | Sold | $460,000+2.4%$128/sqft |
Source: | ||
| 8/9/2024 | Listed for sale | $449,000+49.7%$125/sqft |
Source: | ||
| 9/28/2020 | Sold | $300,000+5.3%$84/sqft |
Source: | ||
| 7/23/2020 | Listed for sale | $285,000$79/sqft |
Source: Select Real Estate #4818280 | ||

