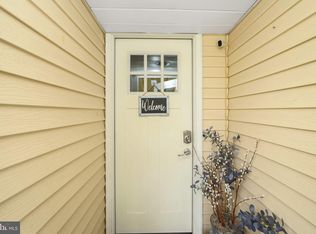Sold for $375,000
$375,000
28 Grapevine Rd, Levittown, PA 19057
4beds
1,572sqft
Single Family Residence
Built in 1954
6,000 Square Feet Lot
$403,000 Zestimate®
$239/sqft
$2,830 Estimated rent
Home value
$403,000
$379,000 - $427,000
$2,830/mo
Zestimate® history
Loading...
Owner options
Explore your selling options
What's special
Welcome to this single home nestled in the heart of Levittown, Pennsylvania! This charming residence boasts a range of features that blend comfort and style seamlessly. As you step inside, you'll be greeted by the warmth of bamboo hardwood floors that flow throughout the entire home, creating an inviting ambiance. The main floor offers convenient living with two bedrooms and a full bath, providing versatility for residents of all ages. Upstairs, you'll find two additional bedrooms and another full bath, offering ample space and comfort for everyone in the household. The highlight of this home is the large family room, perfect for gatherings and entertaining loved ones. Step outside to the covered patio in the rear, overlooking the rear yard with private vinyl fencing. Whether you're hosting a barbecue or enjoying quiet moments outdoors, you'll appreciate the tranquil atmosphere and seclusion this property offers. The newer roof and windows provide both aesthetic appeal and peace of mind, ensuring a cozy and well-maintained living space. The home has central heating and air conditioning by way of a heat pump plus a backup oil system for heating and also provides hot water. Don't miss the opportunity to make this beautiful single home your own and experience the best of Levittown living! Don't miss the opportunity to make this beautiful single home your own and experience the best of Levittown living!
Zillow last checked: 8 hours ago
Listing updated: July 01, 2024 at 07:53am
Listed by:
Ken Lewis 215-828-3183,
Realty Mark Associates,
Co-Listing Agent: Nazariy Danylyshyn 215-479-0856,
Realty Mark Associates
Bought with:
Becky Bostic, RS325939
Keller Williams Main Line
Source: Bright MLS,MLS#: PABU2069588
Facts & features
Interior
Bedrooms & bathrooms
- Bedrooms: 4
- Bathrooms: 2
- Full bathrooms: 2
- Main level bathrooms: 1
- Main level bedrooms: 2
Basement
- Area: 0
Heating
- Heat Pump, Electric
Cooling
- Heat Pump, Electric
Appliances
- Included: Water Heater
Features
- Has basement: No
- Has fireplace: No
Interior area
- Total structure area: 1,572
- Total interior livable area: 1,572 sqft
- Finished area above ground: 1,572
- Finished area below ground: 0
Property
Parking
- Parking features: Off Street, On Street
- Has uncovered spaces: Yes
Accessibility
- Accessibility features: None
Features
- Levels: Two
- Stories: 2
- Pool features: None
Lot
- Size: 6,000 sqft
- Dimensions: 60.00 x 100.00
Details
- Additional structures: Above Grade, Below Grade
- Parcel number: 05037496
- Zoning: R3
- Special conditions: Standard
Construction
Type & style
- Home type: SingleFamily
- Architectural style: Cape Cod
- Property subtype: Single Family Residence
Materials
- Frame
- Foundation: Concrete Perimeter
Condition
- New construction: No
- Year built: 1954
Utilities & green energy
- Sewer: Public Sewer
- Water: Public
Community & neighborhood
Location
- Region: Levittown
- Subdivision: Goldenridge
- Municipality: BRISTOL TWP
Other
Other facts
- Listing agreement: Exclusive Right To Sell
- Ownership: Fee Simple
Price history
| Date | Event | Price |
|---|---|---|
| 6/25/2024 | Sold | $375,000+1.4%$239/sqft |
Source: | ||
| 6/8/2024 | Pending sale | $369,900$235/sqft |
Source: | ||
| 5/10/2024 | Contingent | $369,900$235/sqft |
Source: | ||
| 5/7/2024 | Price change | $369,900-1.9%$235/sqft |
Source: | ||
| 5/2/2024 | Listed for sale | $376,900+71.3%$240/sqft |
Source: | ||
Public tax history
| Year | Property taxes | Tax assessment |
|---|---|---|
| 2025 | $4,819 +0.4% | $17,680 |
| 2024 | $4,801 +0.7% | $17,680 |
| 2023 | $4,766 | $17,680 |
Find assessor info on the county website
Neighborhood: Goldenridge
Nearby schools
GreatSchools rating
- 5/10Mill Creek Elementary SchoolGrades: K-5Distance: 0.3 mi
- NAArmstrong Middle SchoolGrades: 7-8Distance: 1.6 mi
- 2/10Truman Senior High SchoolGrades: PK,9-12Distance: 0.8 mi
Schools provided by the listing agent
- District: Bristol Township
Source: Bright MLS. This data may not be complete. We recommend contacting the local school district to confirm school assignments for this home.
Get a cash offer in 3 minutes
Find out how much your home could sell for in as little as 3 minutes with a no-obligation cash offer.
Estimated market value$403,000
Get a cash offer in 3 minutes
Find out how much your home could sell for in as little as 3 minutes with a no-obligation cash offer.
Estimated market value
$403,000
