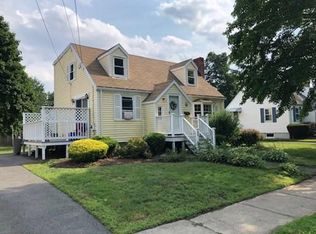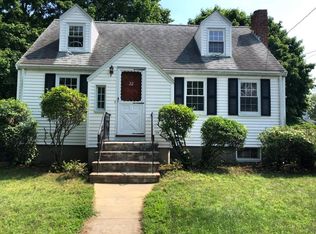Sold for $635,000
$635,000
28 Greystone Rd, Saugus, MA 01906
3beds
1,022sqft
Single Family Residence
Built in 1948
5,998 Square Feet Lot
$636,000 Zestimate®
$621/sqft
$3,216 Estimated rent
Home value
$636,000
$579,000 - $700,000
$3,216/mo
Zestimate® history
Loading...
Owner options
Explore your selling options
What's special
Open houses 11AM - 1PM Saturday March 1st and Sunday March 2nd. Welcome to this charming Cape located on a tree-lined side street in the desirable Iron Works neighborhood. Just a quarter mile from the Saugus town center, and easy access to Route 1, 28 Greystone offers quintessential neighborhood living with convenience and local history. The first level features the main bedroom, hardwood floors, a spacious fireplaced living room, and formal dining room. The 2nd floor features two bedrooms with great natural light through skylights and dormers. The large, flat backyard provides plenty of space for outdoor activities. This home also includes a spacious 1-car garage with an automatic opener for added convenience, and the low-maintenance vinyl siding adds durability and curb appeal. New roof installed in 2023. New driveway 2021. Natural gas hot water heater. Don’t miss the opportunity to make this lovely home yours!
Zillow last checked: 8 hours ago
Listing updated: April 28, 2025 at 06:29am
Listed by:
Paul Cakounes 781-605-8520,
Maloney Properties, Inc. 781-943-0200
Bought with:
Kevin Knightly
RE/MAX Real Estate Center
Source: MLS PIN,MLS#: 73338643
Facts & features
Interior
Bedrooms & bathrooms
- Bedrooms: 3
- Bathrooms: 1
- Full bathrooms: 1
Primary bedroom
- Features: Closet, Flooring - Hardwood
- Level: First
- Area: 116.14
- Dimensions: 12.33 x 9.42
Bedroom 2
- Features: Closet
- Level: Second
- Area: 201.7
- Dimensions: 15.42 x 13.08
Bedroom 3
- Level: Second
- Area: 128.65
- Dimensions: 9.83 x 13.08
Primary bathroom
- Features: No
Dining room
- Features: Flooring - Hardwood, Lighting - Overhead
- Level: First
- Area: 111.56
- Dimensions: 9.92 x 11.25
Kitchen
- Level: First
- Area: 104.5
- Dimensions: 11 x 9.5
Living room
- Features: Flooring - Hardwood
- Level: First
- Area: 211.88
- Dimensions: 18.83 x 11.25
Heating
- Baseboard, Oil, Electric
Cooling
- Central Air
Appliances
- Laundry: In Basement
Features
- Has basement: No
- Number of fireplaces: 1
- Fireplace features: Living Room
Interior area
- Total structure area: 1,022
- Total interior livable area: 1,022 sqft
- Finished area above ground: 1,022
Property
Parking
- Total spaces: 4
- Parking features: Detached, Paved Drive, Off Street, Tandem
- Garage spaces: 1
- Uncovered spaces: 3
Accessibility
- Accessibility features: No
Lot
- Size: 5,998 sqft
- Features: Level
Details
- Parcel number: 2157037
- Zoning: NA
Construction
Type & style
- Home type: SingleFamily
- Architectural style: Cape
- Property subtype: Single Family Residence
Materials
- Foundation: Concrete Perimeter
- Roof: Shingle
Condition
- Year built: 1948
Utilities & green energy
- Sewer: Public Sewer
- Water: Public
Community & neighborhood
Community
- Community features: Public Transportation, Shopping, Highway Access, Public School
Location
- Region: Saugus
Price history
| Date | Event | Price |
|---|---|---|
| 4/24/2025 | Sold | $635,000+6%$621/sqft |
Source: MLS PIN #73338643 Report a problem | ||
| 3/6/2025 | Contingent | $599,000$586/sqft |
Source: MLS PIN #73338643 Report a problem | ||
| 2/26/2025 | Listed for sale | $599,000$586/sqft |
Source: MLS PIN #73338643 Report a problem | ||
Public tax history
| Year | Property taxes | Tax assessment |
|---|---|---|
| 2025 | $5,886 +4.3% | $551,100 +4% |
| 2024 | $5,642 +1.4% | $529,800 +7.2% |
| 2023 | $5,564 | $494,100 |
Find assessor info on the county website
Neighborhood: 01906
Nearby schools
GreatSchools rating
- 4/10Belmonte STEAM AcademyGrades: 2-5Distance: 0.7 mi
- 3/10Belmonte Saugus Middle SchoolGrades: 6-8Distance: 0.8 mi
- 3/10Saugus High SchoolGrades: 9-12Distance: 0.8 mi
Get a cash offer in 3 minutes
Find out how much your home could sell for in as little as 3 minutes with a no-obligation cash offer.
Estimated market value$636,000
Get a cash offer in 3 minutes
Find out how much your home could sell for in as little as 3 minutes with a no-obligation cash offer.
Estimated market value
$636,000

