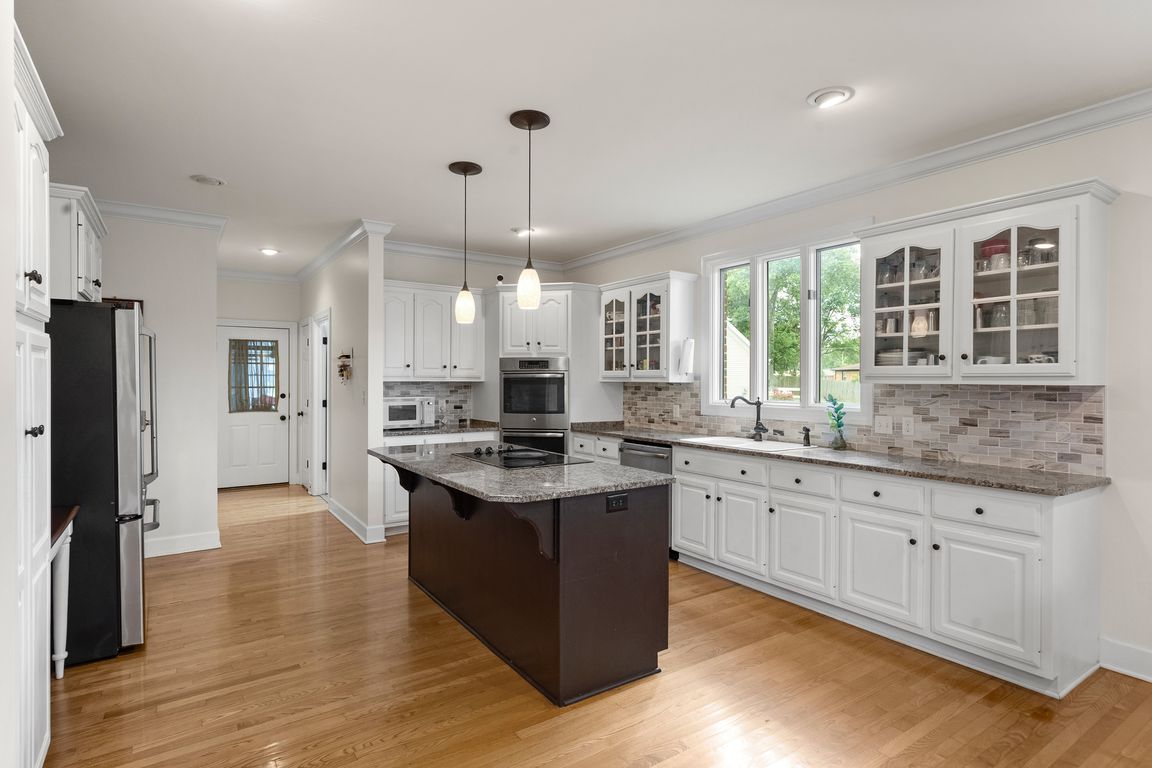
Active
$595,000
4beds
4,222sqft
28 Harton Pl, Hopkinsville, KY 42240
4beds
4,222sqft
Single family residence, residential
Built in 1994
0.56 Acres
2 Attached garage spaces
$141 price/sqft
What's special
Spacious all-brick home tucked in a quiet cul-de-sac featuring 4 bedrooms (with potential for a 5th), 3 full bathrooms, and 2 half baths. This home offers a dedicated office, large kitchen with granite countertops, gas fireplace in the living room with built-ins, walk-in closets, and abundant storage throughout. Soaring vaulted ceilings, ...
- 69 days |
- 539 |
- 29 |
Source: RealTracs MLS as distributed by MLS GRID,MLS#: 2958523
Travel times
Kitchen
Living Room
Primary Bedroom
Zillow last checked: 7 hours ago
Listing updated: August 11, 2025 at 01:33pm
Listing Provided by:
Etta Walker Flegle 270-839-4912,
Real Estate Southern Style,
Rachel Diuguid Smith 270-348-5610,
Legacy Real Estate Co.
Source: RealTracs MLS as distributed by MLS GRID,MLS#: 2958523
Facts & features
Interior
Bedrooms & bathrooms
- Bedrooms: 4
- Bathrooms: 5
- Full bathrooms: 3
- 1/2 bathrooms: 2
- Main level bedrooms: 1
Bedroom 1
- Area: 224 Square Feet
- Dimensions: 14x16
Bedroom 2
- Area: 208 Square Feet
- Dimensions: 16x13
Bedroom 3
- Area: 156 Square Feet
- Dimensions: 12x13
Bedroom 4
- Area: 168 Square Feet
- Dimensions: 12x14
Dining room
- Area: 195 Square Feet
- Dimensions: 15x13
Kitchen
- Area: 312 Square Feet
- Dimensions: 24x13
Living room
- Area: 336 Square Feet
- Dimensions: 21x16
Other
- Features: Office
- Level: Office
- Area: 156 Square Feet
- Dimensions: 12x13
Other
- Features: Utility Room
- Level: Utility Room
- Area: 56 Square Feet
- Dimensions: 7x8
Recreation room
- Area: 294 Square Feet
- Dimensions: 21x14
Heating
- Natural Gas
Cooling
- Central Air
Appliances
- Included: Double Oven, Cooktop, Dishwasher, Microwave, Refrigerator
Features
- Built-in Features, Ceiling Fan(s), Extra Closets, High Ceilings, Walk-In Closet(s)
- Flooring: Carpet, Wood, Tile
- Basement: None,Crawl Space
- Number of fireplaces: 1
- Fireplace features: Gas, Living Room
Interior area
- Total structure area: 4,222
- Total interior livable area: 4,222 sqft
- Finished area above ground: 4,222
Property
Parking
- Total spaces: 2
- Parking features: Attached
- Attached garage spaces: 2
Features
- Levels: Two
- Stories: 2
- Patio & porch: Porch, Covered, Patio
Lot
- Size: 0.56 Acres
- Dimensions: 14 x 33 x 183 x 79 x 165 x 165
Details
- Parcel number: 24400 05 019.00
- Special conditions: Standard
Construction
Type & style
- Home type: SingleFamily
- Property subtype: Single Family Residence, Residential
Materials
- Frame
- Roof: Shingle
Condition
- New construction: No
- Year built: 1994
Utilities & green energy
- Sewer: Public Sewer
- Water: Public
- Utilities for property: Natural Gas Available, Water Available
Community & HOA
Community
- Subdivision: Harton Pl
HOA
- Has HOA: No
Location
- Region: Hopkinsville
Financial & listing details
- Price per square foot: $141/sqft
- Tax assessed value: $336,000
- Annual tax amount: $3,810
- Date on market: 7/27/2025