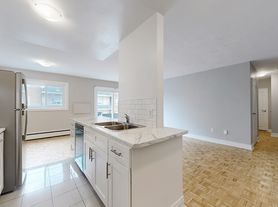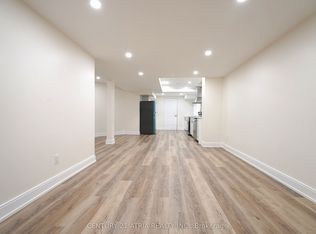Spectacular, spacious, bright home, containing a large kitchen w/island, granite countertops, backsplash, SS appliances, crown moulding, pot lights, and hardwood flooring. Main and second floors only, which includes four BRs. Also includes a separate laundry room and double garage. Utilities will be a percentage between 70% to 80%. SWIMMING POOL is closed permenantly and its equipment is disconnected. Near Highways 401, 412, and 407. Close to all ameneties, great elementary schools and Public and Catholic secondary schools. Ready to move-in immediately!! Credit check (Equifax Only), Employment letter, and the most recent 3 pay stubs are required.
House for rent
C$3,500/mo
28 Hawkstone Cres, Whitby, ON L1N 6R6
4beds
Price may not include required fees and charges.
Singlefamily
Available now
-- Pets
Central air
In unit laundry
3 Parking spaces parking
Natural gas, forced air, fireplace
What's special
Granite countertopsSs appliancesCrown mouldingPot lightsHardwood flooringFour brsSeparate laundry room
- 9 days
- on Zillow |
- -- |
- -- |
Travel times
Looking to buy when your lease ends?
Consider a first-time homebuyer savings account designed to grow your down payment with up to a 6% match & 3.83% APY.
Facts & features
Interior
Bedrooms & bathrooms
- Bedrooms: 4
- Bathrooms: 3
- Full bathrooms: 3
Heating
- Natural Gas, Forced Air, Fireplace
Cooling
- Central Air
Appliances
- Included: Dryer, Washer
- Laundry: In Unit, Laundry Room, Sink
Features
- Has basement: Yes
- Has fireplace: Yes
Property
Parking
- Total spaces: 3
- Parking features: Private
- Details: Contact manager
Features
- Stories: 2
- Exterior features: Contact manager
Construction
Type & style
- Home type: SingleFamily
- Property subtype: SingleFamily
Materials
- Roof: Shake Shingle
Community & HOA
Location
- Region: Whitby
Financial & listing details
- Lease term: Contact For Details
Price history
Price history is unavailable.

