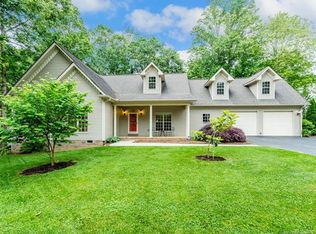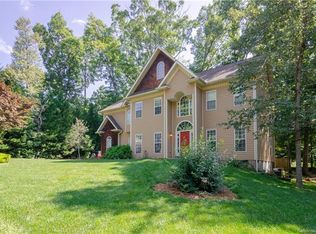Closed
$630,000
28 Helen Holcombe Way, Candler, NC 28715
4beds
2,711sqft
Single Family Residence
Built in 2003
0.46 Acres Lot
$639,100 Zestimate®
$232/sqft
$2,975 Estimated rent
Home value
$639,100
$607,000 - $671,000
$2,975/mo
Zestimate® history
Loading...
Owner options
Explore your selling options
What's special
Quality construction in a lovingly maintained home in the well-established Holcombe Woods neighborhood in Candler. Mature landscaping & trees create privacy within minutes to Asheville and convenient to I-40, I-26, Smokey Park Hwy, and all the outdoor adventures of WNC. Enjoyed by only one family since construction, this home is unique to the neighborhood, as it is the only home by this builder. From the moment you walk in the large foyer, you will experience an abundance of natural light, the character of trim work, built-ins, stone fireplace, and expansive ceilings. Main level living w/additional beds on the second floor and a variety of other spaces to use as you choose. There is a LOT of storage! Primary bedroom has 2 walk-ins, the garage has an extra storage room w/ shelving, there are little storage nooks and closets throughout. Endless hours will be spent in the sunroom and the outdoor spaces enjoying nature. New HVAC units '21/'22. Don't miss out on this truly special home!
Zillow last checked: 8 hours ago
Listing updated: January 02, 2024 at 06:13pm
Listing Provided by:
Karen Johnson kjohnson247@att.net,
Weaverville Realty
Bought with:
Alexandra Giltz
Keller Williams Professionals
Source: Canopy MLS as distributed by MLS GRID,MLS#: 4079577
Facts & features
Interior
Bedrooms & bathrooms
- Bedrooms: 4
- Bathrooms: 3
- Full bathrooms: 3
- Main level bedrooms: 2
Primary bedroom
- Level: Main
Primary bedroom
- Level: Main
Bedroom s
- Level: Main
Bedroom s
- Level: Upper
Bedroom s
- Level: Upper
Bedroom s
- Level: Main
Bedroom s
- Level: Upper
Bedroom s
- Level: Upper
Bathroom full
- Level: Main
Bathroom full
- Level: Main
Bathroom full
- Level: Upper
Bathroom full
- Level: Main
Bathroom full
- Level: Main
Bathroom full
- Level: Upper
Bonus room
- Level: Upper
Bonus room
- Level: Upper
Breakfast
- Level: Main
Breakfast
- Level: Main
Dining room
- Level: Main
Dining room
- Level: Main
Kitchen
- Level: Main
Kitchen
- Level: Main
Living room
- Level: Main
Living room
- Level: Main
Sunroom
- Level: Main
Sunroom
- Level: Main
Heating
- Electric, Heat Pump
Cooling
- Central Air, Multi Units
Appliances
- Included: Dishwasher, Dryer, Electric Range, Exhaust Fan, Microwave, Oven, Propane Water Heater, Refrigerator, Self Cleaning Oven, Tankless Water Heater, Washer/Dryer
- Laundry: Mud Room, Laundry Room, Main Level
Features
- Built-in Features, Cathedral Ceiling(s), Soaking Tub, Kitchen Island, Pantry, Storage, Walk-In Closet(s), Walk-In Pantry
- Flooring: Carpet, Hardwood, Tile
- Doors: Insulated Door(s)
- Windows: Insulated Windows, Storm Window(s), Window Treatments
- Has basement: No
- Attic: Walk-In
- Fireplace features: Gas Log, Living Room
Interior area
- Total structure area: 2,711
- Total interior livable area: 2,711 sqft
- Finished area above ground: 2,711
- Finished area below ground: 0
Property
Parking
- Total spaces: 2
- Parking features: Driveway, Attached Garage, Garage Door Opener, Garage Faces Front, Keypad Entry, Garage on Main Level
- Attached garage spaces: 2
- Has uncovered spaces: Yes
Features
- Levels: One and One Half
- Stories: 1
- Patio & porch: Covered, Deck, Front Porch, Patio, Rear Porch
- Exterior features: Storage
Lot
- Size: 0.46 Acres
- Features: Level, Wooded
Details
- Parcel number: 960779270600000
- Zoning: R-1
- Special conditions: Standard
- Other equipment: Fuel Tank(s)
Construction
Type & style
- Home type: SingleFamily
- Architectural style: Transitional
- Property subtype: Single Family Residence
Materials
- Brick Partial, Vinyl
- Foundation: Crawl Space
- Roof: Shingle
Condition
- New construction: No
- Year built: 2003
Details
- Builder name: Timothy Ledford
Utilities & green energy
- Sewer: Public Sewer
- Water: City
Community & neighborhood
Security
- Security features: Carbon Monoxide Detector(s), Security System, Smoke Detector(s)
Location
- Region: Candler
- Subdivision: Holcombe Woods
HOA & financial
HOA
- Has HOA: Yes
- HOA fee: $100 annually
- Association name: Holcombe Woods HOA
Other
Other facts
- Listing terms: Cash,Conventional
- Road surface type: Asphalt, Concrete, Paved
Price history
| Date | Event | Price |
|---|---|---|
| 1/2/2024 | Sold | $630,000-3.1%$232/sqft |
Source: | ||
| 10/20/2023 | Listed for sale | $649,900+6399%$240/sqft |
Source: | ||
| 9/15/2006 | Sold | $10,000-96.3%$4/sqft |
Source: Public Record | ||
| 9/2/2003 | Sold | $272,000$100/sqft |
Source: Public Record | ||
Public tax history
| Year | Property taxes | Tax assessment |
|---|---|---|
| 2024 | $2,360 +9.2% | $370,200 +5.8% |
| 2023 | $2,162 +4.2% | $349,800 |
| 2022 | $2,074 | $349,800 |
Find assessor info on the county website
Neighborhood: 28715
Nearby schools
GreatSchools rating
- 7/10Sand Hill-Venable ElementaryGrades: PK-4Distance: 2.1 mi
- 6/10Enka MiddleGrades: 7-8Distance: 0.9 mi
- 6/10Enka HighGrades: 9-12Distance: 2.3 mi
Get a cash offer in 3 minutes
Find out how much your home could sell for in as little as 3 minutes with a no-obligation cash offer.
Estimated market value
$639,100
Get a cash offer in 3 minutes
Find out how much your home could sell for in as little as 3 minutes with a no-obligation cash offer.
Estimated market value
$639,100

