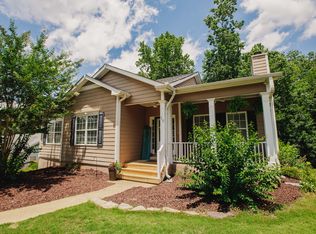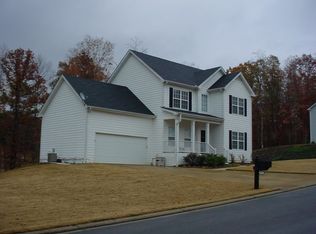This beautiful ranch over a walk out basement has more space and storage than you could imagine! Walk through your french doors from your master suite onto the deck to enjoy your morning coffee as you watch the deer and listen to the birds as you get your day started! With an open floor plan, hardwoods, new carpet, office, large bonus room, private back yard that backs up to the woods and has a perfect spot for that garden you have been dying to plant I can guarantee you will not find another home with these amenities at this price!
This property is off market, which means it's not currently listed for sale or rent on Zillow. This may be different from what's available on other websites or public sources.

