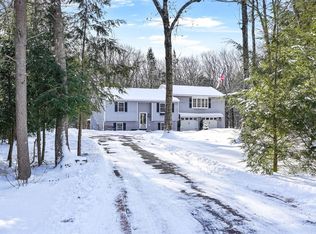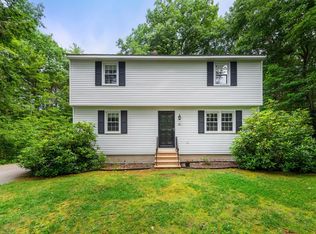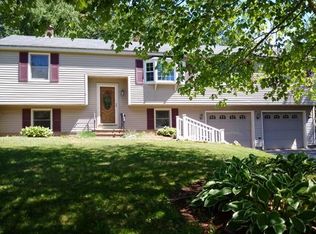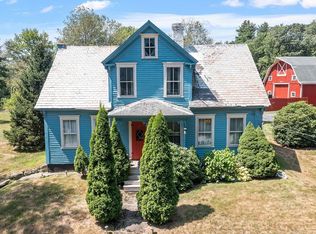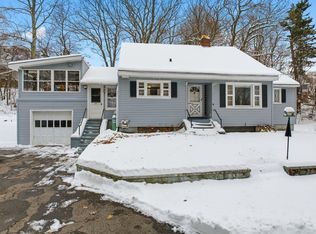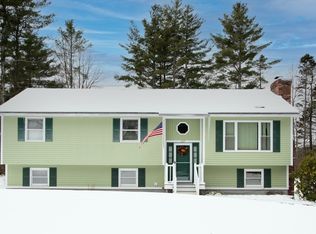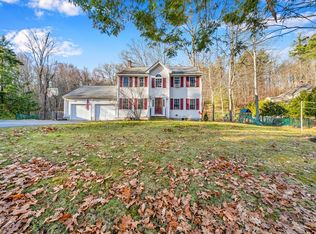Welcome to this nicely maintained 4 bedroom, 2 bathroom home nestled in Gardner's most desirable neighborhoods. This home was built in 1984 and has been recently updated. First floor level features a large living room, bonus room that can be converted into a bedroom and a full bathroom, Dining room and kitchen with granite counters and Stainless steel appliances. Enjoy the outdoor living a large deck and backyard while watching the birds. The second floor has three generous bedrooms with plenty of closets and a full bathroom.The partially finished basement has a large family room and plenty of storage.
For sale
Price cut: $10.9K (11/7)
$469,000
28 Holly Dr, Gardner, MA 01440
3beds
2,432sqft
Est.:
Single Family Residence
Built in 1984
1.39 Acres Lot
$469,500 Zestimate®
$193/sqft
$-- HOA
What's special
Large deckDining roomKitchen with granite countersBonus roomWatching the birdsStainless steel appliancesPlenty of storage
- 78 days |
- 696 |
- 42 |
Zillow last checked: 8 hours ago
Listing updated: December 19, 2025 at 03:04pm
Listed by:
Sam Kiwanuka 617-901-8033,
Cameron Real Estate Group 781-486-3180
Source: MLS PIN,MLS#: 73440801
Tour with a local agent
Facts & features
Interior
Bedrooms & bathrooms
- Bedrooms: 3
- Bathrooms: 2
- Full bathrooms: 2
Primary bedroom
- Features: Walk-In Closet(s), Recessed Lighting, Lighting - Overhead, Flooring - Engineered Hardwood
- Level: Second
- Area: 266
- Dimensions: 19 x 14
Bedroom 2
- Features: Closet - Linen, Lighting - Overhead, Flooring - Engineered Hardwood
- Level: Second
- Area: 117
- Dimensions: 13 x 9
Bedroom 3
- Features: Closet - Linen, Lighting - Overhead, Flooring - Engineered Hardwood
- Level: Second
- Area: 90
- Dimensions: 10 x 9
Bathroom 1
- Features: Bathroom - Full, Bathroom - Tiled With Tub, Flooring - Stone/Ceramic Tile, Recessed Lighting
- Level: First
Bathroom 2
- Features: Bathroom - Full, Bathroom - Tiled With Tub & Shower, Flooring - Stone/Ceramic Tile, Recessed Lighting
- Level: Second
Dining room
- Features: Closet, Flooring - Laminate
- Level: Main,First
- Area: 132
- Dimensions: 12 x 11
Family room
- Features: Flooring - Wood, Recessed Lighting, Lighting - Overhead
- Level: Basement
- Area: 320
- Dimensions: 20 x 16
Kitchen
- Features: Flooring - Stone/Ceramic Tile, Countertops - Stone/Granite/Solid, Kitchen Island, Recessed Lighting, Remodeled, Stainless Steel Appliances
- Level: First
- Area: 140
- Dimensions: 14 x 10
Living room
- Features: Flooring - Laminate, Window(s) - Picture, Exterior Access
- Level: Main,First
- Area: 154
- Dimensions: 14 x 11
Heating
- Forced Air, Oil
Cooling
- Window Unit(s)
Appliances
- Laundry: Balcony - Exterior, Recessed Lighting, First Floor
Features
- Walk-In Closet(s), Lighting - Overhead, Bonus Room
- Flooring: Flooring - Engineered Hardwood
- Basement: Partially Finished
- Has fireplace: No
Interior area
- Total structure area: 2,432
- Total interior livable area: 2,432 sqft
- Finished area above ground: 1,632
- Finished area below ground: 800
Property
Parking
- Total spaces: 6
- Parking features: Paved Drive, Off Street
- Uncovered spaces: 6
Lot
- Size: 1.39 Acres
Details
- Parcel number: M:H37 B:1 L:36,3533235
- Zoning: Res
Construction
Type & style
- Home type: SingleFamily
- Architectural style: Colonial
- Property subtype: Single Family Residence
Materials
- Foundation: Concrete Perimeter
Condition
- Year built: 1984
Utilities & green energy
- Sewer: Private Sewer
- Water: Public
Community & HOA
HOA
- Has HOA: No
Location
- Region: Gardner
Financial & listing details
- Price per square foot: $193/sqft
- Tax assessed value: $372,000
- Annual tax amount: $5,342
- Date on market: 10/7/2025
Estimated market value
$469,500
$446,000 - $493,000
$2,688/mo
Price history
Price history
| Date | Event | Price |
|---|---|---|
| 11/7/2025 | Price change | $469,000-2.3%$193/sqft |
Source: MLS PIN #73440801 Report a problem | ||
| 10/7/2025 | Listed for sale | $479,900+22.6%$197/sqft |
Source: MLS PIN #73440801 Report a problem | ||
| 12/16/2022 | Sold | $391,500+0.4%$161/sqft |
Source: MLS PIN #73037655 Report a problem | ||
| 10/20/2022 | Contingent | $390,000$160/sqft |
Source: MLS PIN #73037655 Report a problem | ||
| 10/11/2022 | Price change | $390,000-2.5%$160/sqft |
Source: MLS PIN #73037655 Report a problem | ||
Public tax history
Public tax history
| Year | Property taxes | Tax assessment |
|---|---|---|
| 2025 | $5,342 -1.5% | $372,000 +2.8% |
| 2024 | $5,422 +6.4% | $361,700 +14.5% |
| 2023 | $5,094 +5.4% | $315,800 +21.5% |
Find assessor info on the county website
BuyAbility℠ payment
Est. payment
$2,920/mo
Principal & interest
$2275
Property taxes
$481
Home insurance
$164
Climate risks
Neighborhood: 01440
Nearby schools
GreatSchools rating
- 5/10Gardner High SchoolGrades: 8-12Distance: 3.1 mi
- 3/10Gardner Elementary SchoolGrades: PK-4Distance: 3.3 mi
- Loading
- Loading
