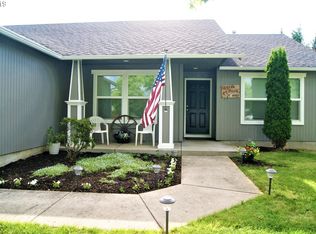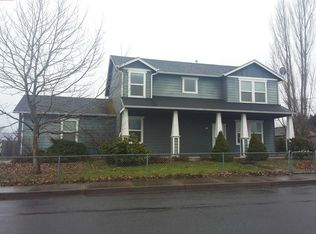Sold
$432,000
28 Honer Loop, Creswell, OR 97426
3beds
1,552sqft
Residential, Single Family Residence
Built in 2003
6,534 Square Feet Lot
$431,400 Zestimate®
$278/sqft
$2,394 Estimated rent
Home value
$431,400
$397,000 - $470,000
$2,394/mo
Zestimate® history
Loading...
Owner options
Explore your selling options
What's special
Price Reduced...What an Amazing Value for this Meticulously Maintained and Move-In Ready, 1-Level Former Model Home on Corner Lot! Ideal floor plan features vaulted living room, open concept kitchen w/ fridge included, dining room w/ pantry plus cozy office w/ French doors. The spacious primary ensuite w/ walk-in closet and shower is on one end of the home while the 2 other bedrooms and another full bathroom are on the other. Step out the slider onto the covered back deck to one of the most tranquil and beautifully landscaped yards in the area. The blooming rhododendrons & hydrangeas, colorful roses & day lilies plus sweet smelling honeysuckle & clematis will bring a smile to your face while the mature Japanese maples, tulip trees and other foliage create privacy. Also features newer roof and exterior paint, gas water heater, gas furnace, central a/c, new dishwasher, new thermostat, vinyl windows, covered porch, underground sprinklers, 2-car finished garage, indoor laundry room w/ tile floor and more.
Zillow last checked: 8 hours ago
Listing updated: June 30, 2025 at 03:58am
Listed by:
Amy Thompson 541-517-1873,
Hybrid Real Estate
Bought with:
Kim Arscott, 201103127
Hybrid Real Estate
Source: RMLS (OR),MLS#: 389765440
Facts & features
Interior
Bedrooms & bathrooms
- Bedrooms: 3
- Bathrooms: 2
- Full bathrooms: 2
- Main level bathrooms: 2
Primary bedroom
- Features: Bathroom, Ceiling Fan, Double Sinks, Tile Floor, Vaulted Ceiling, Walkin Closet, Walkin Shower, Wallto Wall Carpet
- Level: Main
- Area: 208
- Dimensions: 16 x 13
Bedroom 2
- Features: Closet, Wallto Wall Carpet
- Level: Main
- Area: 110
- Dimensions: 10 x 11
Bedroom 3
- Features: Closet, Wallto Wall Carpet
- Level: Main
- Area: 110
- Dimensions: 10 x 11
Dining room
- Features: Sliding Doors, Vaulted Ceiling, Wallto Wall Carpet
- Level: Main
- Area: 120
- Dimensions: 10 x 12
Kitchen
- Features: Dishwasher, Disposal, Microwave, Pantry, Free Standing Range, Free Standing Refrigerator, Tile Floor, Vaulted Ceiling
- Level: Main
- Area: 100
- Width: 10
Living room
- Features: Ceiling Fan, Vaulted Ceiling, Wallto Wall Carpet
- Level: Main
- Area: 286
- Dimensions: 22 x 13
Office
- Features: French Doors, Vaulted Ceiling, Wallto Wall Carpet
- Level: Main
- Area: 120
- Dimensions: 10 x 12
Heating
- Forced Air
Cooling
- Central Air
Appliances
- Included: Cooktop, Dishwasher, Disposal, Free-Standing Range, Free-Standing Refrigerator, Microwave, Gas Water Heater
Features
- Ceiling Fan(s), High Ceilings, Vaulted Ceiling(s), Closet, Pantry, Bathroom, Double Vanity, Walk-In Closet(s), Walkin Shower, Tile
- Flooring: Tile, Wall to Wall Carpet
- Doors: French Doors, Sliding Doors
- Windows: Double Pane Windows, Vinyl Frames
- Basement: Crawl Space
Interior area
- Total structure area: 1,552
- Total interior livable area: 1,552 sqft
Property
Parking
- Total spaces: 2
- Parking features: Driveway, Off Street, Garage Door Opener, Attached
- Attached garage spaces: 2
- Has uncovered spaces: Yes
Accessibility
- Accessibility features: Main Floor Bedroom Bath, Minimal Steps, One Level, Walkin Shower, Accessibility
Features
- Levels: One
- Stories: 1
- Patio & porch: Covered Deck, Deck, Porch
- Exterior features: Yard
- Fencing: Fenced
Lot
- Size: 6,534 sqft
- Features: Corner Lot, Level, Private, Sprinkler, SqFt 5000 to 6999
Details
- Parcel number: 1710985
Construction
Type & style
- Home type: SingleFamily
- Architectural style: Craftsman
- Property subtype: Residential, Single Family Residence
Materials
- Lap Siding, Wood Composite
- Foundation: Concrete Perimeter
- Roof: Composition
Condition
- Resale
- New construction: No
- Year built: 2003
Utilities & green energy
- Gas: Gas
- Sewer: Public Sewer
- Water: Public
Community & neighborhood
Location
- Region: Creswell
Other
Other facts
- Listing terms: Cash,Conventional,FHA,VA Loan
Price history
| Date | Event | Price |
|---|---|---|
| 6/30/2025 | Sold | $432,000+1.6%$278/sqft |
Source: | ||
| 6/6/2025 | Pending sale | $425,000$274/sqft |
Source: | ||
| 5/21/2025 | Price change | $425,000-3.4%$274/sqft |
Source: | ||
| 4/18/2025 | Listed for sale | $439,900+88%$283/sqft |
Source: | ||
| 3/7/2006 | Sold | $234,000+26.5%$151/sqft |
Source: Public Record | ||
Public tax history
| Year | Property taxes | Tax assessment |
|---|---|---|
| 2024 | $2,913 -10.7% | $230,331 +3% |
| 2023 | $3,261 +4% | $223,623 +3% |
| 2022 | $3,137 +3.5% | $217,110 +3% |
Find assessor info on the county website
Neighborhood: 97426
Nearby schools
GreatSchools rating
- 7/10Creslane Elementary SchoolGrades: K-5Distance: 0.6 mi
- 8/10Creswell Middle SchoolGrades: 6-8Distance: 0.8 mi
- 7/10Creswell High SchoolGrades: 9-12Distance: 0.5 mi
Schools provided by the listing agent
- Elementary: Creslane
- Middle: Creswell
- High: Creswell
Source: RMLS (OR). This data may not be complete. We recommend contacting the local school district to confirm school assignments for this home.

Get pre-qualified for a loan
At Zillow Home Loans, we can pre-qualify you in as little as 5 minutes with no impact to your credit score.An equal housing lender. NMLS #10287.
Sell for more on Zillow
Get a free Zillow Showcase℠ listing and you could sell for .
$431,400
2% more+ $8,628
With Zillow Showcase(estimated)
$440,028
