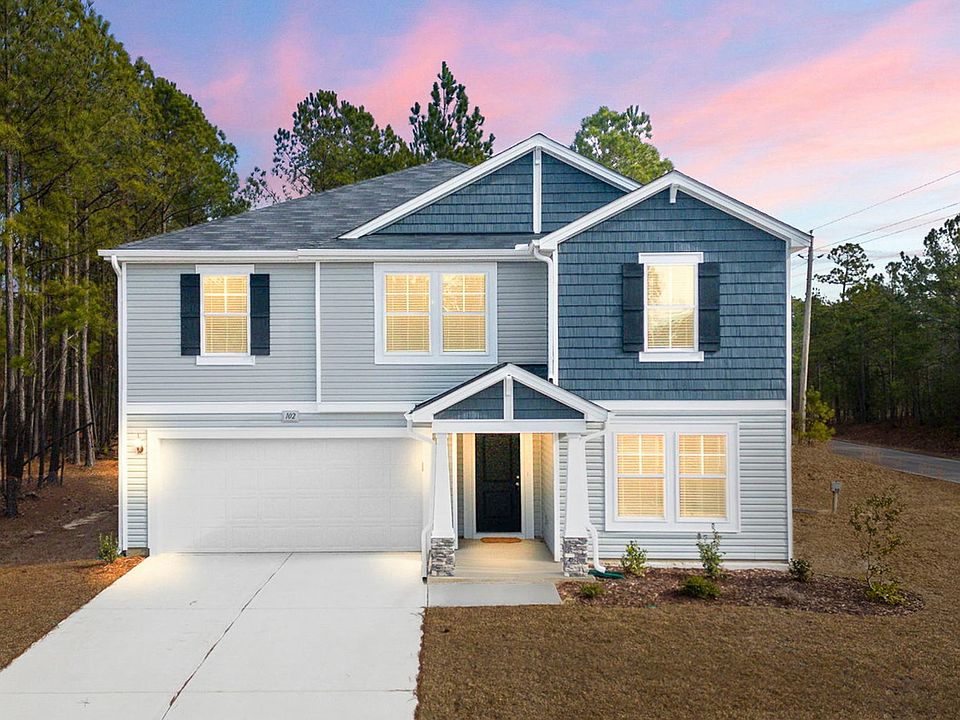The Wayfare is a plan designed with the features today's homeowners have been asking for. This 2- story home offers 4 bedrooms, 3 baths, attached 2 car garage, and 2,266 of heated square feet for you, your family, and your guests to enjoy. The huge great room opens to the kitchen and casual dining area. The Wayfare offers a multi-functional eat-at island with a dishwasher and double basin sink. There is ample counter space for preparation and cooking as well as a spacious pantry closet for food storage. The casual dining area features a large sliding glass door allowing natural light to flow throughout the main floor and provides access to enjoy the backyard. There is a bedroom and full bathroom on the main floor. The 2nd level of the Wayfare has the primary bedroom suite, 2 bedrooms, a loft, a traditional full bath, and a spacious laundry room. The primary bedroom suite is positioned apart from the rest of the bedrooms on the second floor allowing the homeowner a private retreat.
New construction
$319,100
28 Horse Trot Lane, Sanford, NC 27332
4beds
2,266sqft
Single Family Residence
Built in 2025
0.46 Acres Lot
$319,200 Zestimate®
$141/sqft
$33/mo HOA
What's special
Natural lightAmple counter spaceMulti-functional eat-at islandCasual dining areaSpacious laundry roomPrimary bedroom suiteSpacious pantry closet
Call: (910) 725-5808
- 140 days
- on Zillow |
- 161 |
- 12 |
Zillow last checked: 7 hours ago
Listing updated: August 12, 2025 at 03:21pm
Listed by:
Kenneth H Beckwith 910-690-0784,
Coldwell Banker Advantage-Southern Pines
Source: Hive MLS,MLS#: 100499021
Travel times
Schedule tour
Select your preferred tour type — either in-person or real-time video tour — then discuss available options with the builder representative you're connected with.
Facts & features
Interior
Bedrooms & bathrooms
- Bedrooms: 4
- Bathrooms: 3
- Full bathrooms: 3
Bedroom 1
- Level: Upper
- Area: 204
- Dimensions: 17.00 x 12.00
Bedroom 2
- Level: Upper
- Area: 121
- Dimensions: 11.00 x 11.00
Bedroom 3
- Level: Upper
- Area: 120
- Dimensions: 12.00 x 10.00
Bedroom 4
- Level: Main
- Area: 110
- Dimensions: 11.00 x 10.00
Breakfast nook
- Level: Main
- Area: 130
- Dimensions: 13.00 x 10.00
Family room
- Level: Main
- Area: 272
- Dimensions: 16.00 x 17.00
Kitchen
- Level: Main
- Area: 100
- Dimensions: 10.00 x 10.00
Other
- Level: Upper
- Area: 221
- Dimensions: 17.00 x 13.00
Heating
- Heat Pump, Electric
Cooling
- Central Air
Appliances
- Included: Range, Dishwasher
Features
- Kitchen Island, Ceiling Fan(s), Walk-in Shower
- Flooring: Carpet, Laminate, Vinyl
- Basement: None
- Has fireplace: No
- Fireplace features: None
Interior area
- Total structure area: 2,266
- Total interior livable area: 2,266 sqft
Property
Parking
- Total spaces: 2
- Parking features: Concrete
Features
- Levels: Two
- Stories: 2
- Patio & porch: Deck
- Exterior features: None
- Fencing: None
Lot
- Size: 0.46 Acres
- Dimensions: 68 x 219 x 85 x 203
Details
- Parcel number: 099558003113
- Zoning: RA-20R
Construction
Type & style
- Home type: SingleFamily
- Property subtype: Single Family Residence
Materials
- Vinyl Siding, Wood Frame
- Foundation: Raised
- Roof: Shingle
Condition
- New construction: Yes
- Year built: 2025
Details
- Builder name: Dream Finders Homes
Utilities & green energy
- Sewer: Septic Tank
- Water: Public
Community & HOA
Community
- Subdivision: Watson Ridge
HOA
- Has HOA: Yes
- Amenities included: None
- HOA fee: $400 annually
- HOA name: Watson Ridge Homeowners Association, Inc
- HOA phone: 910-484-5400
Location
- Region: Sanford
Financial & listing details
- Price per square foot: $141/sqft
- Tax assessed value: $340,100
- Annual tax amount: $327
- Date on market: 4/4/2025
- Listing terms: Cash,Conventional,FHA,USDA Loan,VA Loan
- Road surface type: Paved
About the community
Welcome to Watson Ridge! This beautiful single-family home community offers the best of both worlds. You get the beauty of country living with easy access and convenience to city amenities. This unique community is located in Lee and Harnett counties in Sanford, NC. Watson Ridge provides everything you need with close proximity to local shopping and a large selection of restaurants in Cameron and Sanford, NC. Watson Ridge is also conveniently located close to Pinehurst, Southern Pines, Aberdeen, Fort Bragg, and Fayetteville, NC.
Source: Dream Finders Homes

