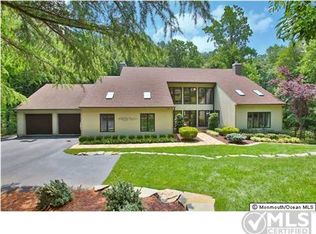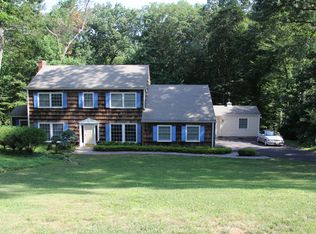A masterclass in architecture & design, this peaceful retreat brings SoCal style to the Jersey Shore. Idyllically sited in the hills of Middletown, 6 bedrooms & 4.5 bathrooms span 3 lavish levels, offering serenity & anonymity exclusive to Oak Hill. Main level showcases chef's kitchen w/ mahogany finishes & modern appliances, opening to formal dining w/ nearby living room & wet bar. 3-story atrium serves as the centerpiece, flushing the interior w/ natural light. Mid-level hosts 3 sleeping quarters w/ a balcony situated off the master suite. Lower level features 2 bedrooms, office, den, kitchenette & French door access to breathtaking indoor pool w/ waterfall. Multi-tier decks, terraces & outdoor kitchen complete this rare catch, minutes to all modes of NYC access & famed ocean beaches!
This property is off market, which means it's not currently listed for sale or rent on Zillow. This may be different from what's available on other websites or public sources.

