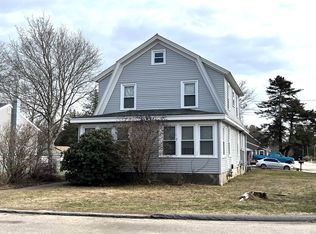Sold for $215,000 on 08/29/24
$215,000
28 Huntington Street, Stonington, CT 06379
3beds
1,459sqft
Single Family Residence
Built in 1984
0.45 Acres Lot
$236,100 Zestimate®
$147/sqft
$2,769 Estimated rent
Home value
$236,100
$208,000 - $269,000
$2,769/mo
Zestimate® history
Loading...
Owner options
Explore your selling options
What's special
Discover the potential in this charming bank-owned fixer-upper! This three-bedroom, one-and-a-half-bathroom home features a large covered porch, perfect for relaxing or entertaining. A spacious basement provides ample room for storage or future renovations. Nestled on approximately 0.45 acres, the property boasts lush trees, providing privacy and a serene atmosphere. This home is ideal for investors looking for their next project or owner-occupants ready to create their dream space. Stonington offers a delightful array of activities and attractions for residents and visitors alike. Explore the historic Stonington Borough, with its quaint shops, restaurants, and stunning harbor views. For nature enthusiasts, the Barn Island Wildlife Management Area provides excellent hiking, bird-watching, and fishing opportunities. History buffs will appreciate visiting the Old Lighthouse Museum, which offers fascinating insights into the area's maritime history. The nearby Mystic Aquarium and Mystic Seaport Museum offer engaging experiences for all ages. With its blend of natural beauty, rich history, and vibrant community, Stonington is a wonderful place to call home. ** All potential Buyers are requested to check with the City, County, Zoning, Tax, Schools, and other records to determine all details on this property listed above to their satisfaction. The Buyer is responsible for performing their due diligence before bidding, as the high bidder will receive an "AS-IS" contract.
Zillow last checked: 8 hours ago
Listing updated: October 01, 2024 at 01:00am
Listed by:
Drew Hershey 470-287-3629,
Realhome Services & Solutions 855-882-1314
Bought with:
Nicole Eanniello, RES.0823250
William Raveis Real Estate
Source: Smart MLS,MLS#: 24030168
Facts & features
Interior
Bedrooms & bathrooms
- Bedrooms: 3
- Bathrooms: 2
- Full bathrooms: 1
- 1/2 bathrooms: 1
Primary bedroom
- Level: Upper
Bedroom
- Level: Upper
Bedroom
- Level: Upper
Dining room
- Level: Main
Living room
- Level: Main
Heating
- Baseboard, Electric
Cooling
- None
Appliances
- Included: Oven/Range, Dishwasher, Electric Water Heater
Features
- Basement: Full,Unfinished
- Attic: None
- Has fireplace: No
Interior area
- Total structure area: 1,459
- Total interior livable area: 1,459 sqft
- Finished area above ground: 1,459
Property
Parking
- Total spaces: 1
- Parking features: None, Driveway, Asphalt
- Has uncovered spaces: Yes
Lot
- Size: 0.45 Acres
- Features: Wooded
Details
- Parcel number: 2072991
- Zoning: RA-15
- Special conditions: Real Estate Owned
Construction
Type & style
- Home type: SingleFamily
- Architectural style: Colonial
- Property subtype: Single Family Residence
Materials
- Log
- Foundation: Concrete Perimeter
- Roof: Asphalt
Condition
- New construction: No
- Year built: 1984
Utilities & green energy
- Sewer: Public Sewer
- Water: Public
Community & neighborhood
Location
- Region: Pawcatuck
- Subdivision: Pawcatuck
Price history
| Date | Event | Price |
|---|---|---|
| 8/29/2024 | Sold | $215,000-39.4%$147/sqft |
Source: | ||
| 6/2/2023 | Listing removed | -- |
Source: | ||
| 3/24/2023 | Listed for sale | $355,000$243/sqft |
Source: | ||
Public tax history
| Year | Property taxes | Tax assessment |
|---|---|---|
| 2025 | $3,684 +4.4% | $185,300 |
| 2024 | $3,530 | $185,300 |
| 2023 | $3,530 +4.8% | $185,300 +40.9% |
Find assessor info on the county website
Neighborhood: Pawcatuck
Nearby schools
GreatSchools rating
- 6/10West Vine Street SchoolGrades: PK-5Distance: 1.8 mi
- 6/10Stonington Middle SchoolGrades: 6-8Distance: 5.3 mi
- 7/10Stonington High SchoolGrades: 9-12Distance: 1 mi

Get pre-qualified for a loan
At Zillow Home Loans, we can pre-qualify you in as little as 5 minutes with no impact to your credit score.An equal housing lender. NMLS #10287.
Sell for more on Zillow
Get a free Zillow Showcase℠ listing and you could sell for .
$236,100
2% more+ $4,722
With Zillow Showcase(estimated)
$240,822