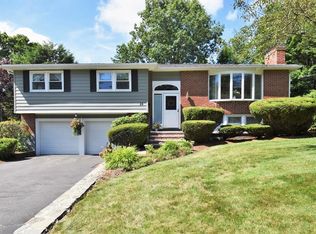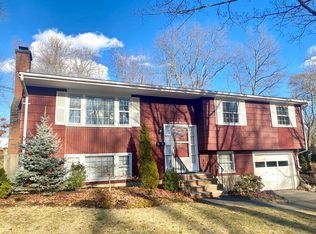Sold for $760,000
$760,000
28 Inverness Rd, Norwood, MA 02062
4beds
1,900sqft
Single Family Residence
Built in 1960
0.34 Acres Lot
$766,400 Zestimate®
$400/sqft
$3,528 Estimated rent
Home value
$766,400
$713,000 - $828,000
$3,528/mo
Zestimate® history
Loading...
Owner options
Explore your selling options
What's special
*** MAJOR PRICE REDUCTION !!!! *** Open House SAT and SUN 11-1:30. Freshened up Raised Ranch in the popular Westover Estate Neighborhood! Special neighborhood of beautiful homes that are well cared for.. 28 Inverness has Maintenance free Vinyl siding and Vinyl fencing for the backyard. 4 Beds and 2 full baths with freshly sanded hardwoods throughout the upper floor. Entire house has just been painted, even the garage and garage floor! nothing to do but move right into this turnkey home with an open floor plan that is great for entertaining or just relaxing. Great size family room addition put on back of home that leads out to a huge composite deck overlooking the nice size fenced in backyard. Central air for the dog days of summer and economical gas heating for the winter time as well as a wood burning fireplace. Walk to the Cleveland Elementary School and little further up to the newer Senior High School. House is a winner ... Don't miss this one!!!!
Zillow last checked: 8 hours ago
Listing updated: August 18, 2025 at 04:09am
Listed by:
Patrick J. Mulvehill 508-718-7328,
PJ Mulvehill Realty 508-718-7328
Bought with:
Julie Gross
Coldwell Banker Realty - New England Home Office
Source: MLS PIN,MLS#: 73390496
Facts & features
Interior
Bedrooms & bathrooms
- Bedrooms: 4
- Bathrooms: 2
- Full bathrooms: 2
Heating
- Central, Forced Air, Natural Gas
Cooling
- Central Air
Appliances
- Included: Gas Water Heater, Water Heater, Dishwasher, Disposal, Microwave
- Laundry: Gas Dryer Hookup, Electric Dryer Hookup, Washer Hookup
Features
- Flooring: Wood, Tile
- Doors: Insulated Doors
- Windows: Insulated Windows, Screens
- Basement: Full,Finished
- Number of fireplaces: 1
Interior area
- Total structure area: 1,900
- Total interior livable area: 1,900 sqft
- Finished area above ground: 1,500
- Finished area below ground: 400
Property
Parking
- Total spaces: 9
- Parking features: Attached, Under, Garage Door Opener, Storage, Garage Faces Side, Paved Drive, Off Street, Paved
- Attached garage spaces: 1
- Uncovered spaces: 8
Accessibility
- Accessibility features: No
Features
- Patio & porch: Deck, Deck - Composite
- Exterior features: Deck, Deck - Composite, Rain Gutters, Screens, Fenced Yard, Satellite Dish
- Fencing: Fenced/Enclosed,Fenced
Lot
- Size: 0.34 Acres
- Features: Cleared, Level
Details
- Parcel number: 159219
- Zoning: res
- Other equipment: Satellite Dish
Construction
Type & style
- Home type: SingleFamily
- Architectural style: Raised Ranch
- Property subtype: Single Family Residence
Materials
- Frame
- Foundation: Concrete Perimeter
- Roof: Shingle
Condition
- Year built: 1960
Utilities & green energy
- Electric: Circuit Breakers, 100 Amp Service
- Sewer: Public Sewer
- Water: Public
- Utilities for property: for Gas Oven, for Gas Dryer, for Electric Dryer, Washer Hookup
Community & neighborhood
Community
- Community features: Public Transportation, Shopping, Tennis Court(s), Park, Walk/Jog Trails, Medical Facility, Laundromat, Conservation Area, House of Worship, Public School, Sidewalks
Location
- Region: Norwood
Other
Other facts
- Listing terms: Contract
- Road surface type: Paved
Price history
| Date | Event | Price |
|---|---|---|
| 8/14/2025 | Sold | $760,000-5%$400/sqft |
Source: MLS PIN #73390496 Report a problem | ||
| 7/16/2025 | Contingent | $799,900$421/sqft |
Source: MLS PIN #73390496 Report a problem | ||
| 6/26/2025 | Price change | $799,900-8.6%$421/sqft |
Source: MLS PIN #73390496 Report a problem | ||
| 6/13/2025 | Listed for sale | $875,000+88.2%$461/sqft |
Source: MLS PIN #73390496 Report a problem | ||
| 7/23/2004 | Sold | $465,000$245/sqft |
Source: Public Record Report a problem | ||
Public tax history
| Year | Property taxes | Tax assessment |
|---|---|---|
| 2025 | $6,933 +2.5% | $659,000 +2% |
| 2024 | $6,766 +16.6% | $646,200 +14.9% |
| 2023 | $5,802 +1.6% | $562,200 +5.8% |
Find assessor info on the county website
Neighborhood: 02062
Nearby schools
GreatSchools rating
- 6/10F.A. Cleveland Elementary SchoolGrades: 1-5Distance: 0.4 mi
- 6/10Dr. Philip O. Coakley Middle SchoolGrades: 6-8Distance: 1.3 mi
- 7/10Norwood High SchoolGrades: 9-12Distance: 0.7 mi
Get a cash offer in 3 minutes
Find out how much your home could sell for in as little as 3 minutes with a no-obligation cash offer.
Estimated market value$766,400
Get a cash offer in 3 minutes
Find out how much your home could sell for in as little as 3 minutes with a no-obligation cash offer.
Estimated market value
$766,400

