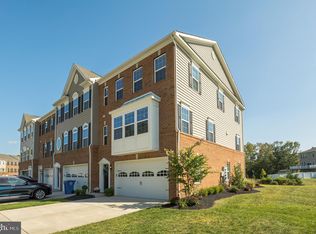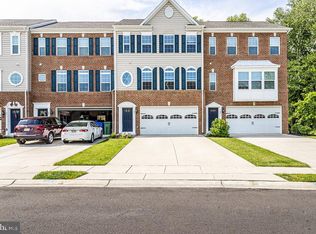Sold for $590,000 on 06/05/25
$590,000
28 Isabelle Ct, Marlton, NJ 08053
3beds
2,892sqft
Townhouse
Built in 2015
3,929 Square Feet Lot
$615,200 Zestimate®
$204/sqft
$3,771 Estimated rent
Home value
$615,200
$560,000 - $677,000
$3,771/mo
Zestimate® history
Loading...
Owner options
Explore your selling options
What's special
Welcome to this exceptional home in the Reserve at Marlton community. As the largest model in the neighborhood, nearly 3000 sq st, this home offers unparalleled space and luxury, complemented by a stunning Water view. Bursting with high-end upgrades and thoughtful finishes, this home offers both elegance and comfort at every turn. Step into an expansive, sun-drenched open concept living space enhanced by a 9ft extension. The gourmet kitchen is a chef’s dream, boasting 42" cabinets, granite countertops, a large center island, and a pantry—all complemented by stunning hardwood floors and stainless steel appliances. The gas range and luxurious finishes make cooking a delight, while the deck overlooking the pond and fountain, is just off the kitchen, is perfect for morning coffees or hosting evening get-togethers. The living room exudes charm with its rich engineered hardwood flooring, crown molding, and large windows that let in ample natural light. The adjoining dining room is equally impressive, offering a bright open space for entertaining, along with a convenient half bath. Upstairs, the primary suite is nothing short of a sanctuary. Retreat to your spa-like bathroom featuring his-and-hers vanities and an expanded walk-in shower. The suite also boasts two large walk-in closets and a sitting area. Two additional bedrooms provide versatility for family, guests, or a home office, and the second full bath is beautifully appointed. Say goodbye to lugging laundry up and down stairs! The newer washer and dryer are conveniently located on the bedroom level, making laundry day a breeze. The upstairs also features new bamboo flooring that seamlessly matches the hardwood on the main level. The lower level offers even more living space with a large versatile bonus room—perfect for a family room, home gym, or office and another half bath! The lower level opens up to a covered patio and a private backyard that backs to the lake fountain, ideal for quiet relaxation or entertaining. Additional highlights include custom lighting fixtures, a Nest thermostat, Leviton smart light switches, a 2-car garage with an electric opener with built in shelving, wrought iron balusters, and a brand new dishwasher. Nestled in a beautiful, walkable neighborhood with tranquil ponds and fountains, the Reserve at Marlton offers peaceful living with all the conveniences nearby. Enjoy top-rated schools and easy access to major highways (Routes 70, 73, 295, NJ Turnpike), as well as shopping, dining, and more. Don’t miss your chance to own this stunning townhome! Schedule your private tour today and experience Marlton living at its finest.
Zillow last checked: 8 hours ago
Listing updated: June 05, 2025 at 05:01pm
Listed by:
Jessica Floyd 609-969-1075,
Coldwell Banker Realty
Bought with:
David F. O'Neal, 345340
BHHS Fox & Roach-Marlton
Source: Bright MLS,MLS#: NJBL2086384
Facts & features
Interior
Bedrooms & bathrooms
- Bedrooms: 3
- Bathrooms: 4
- Full bathrooms: 2
- 1/2 bathrooms: 2
- Main level bathrooms: 1
Bonus room
- Level: Lower
Dining room
- Level: Main
Family room
- Level: Lower
Kitchen
- Level: Main
Living room
- Level: Main
Heating
- Forced Air, Natural Gas
Cooling
- Central Air, Ceiling Fan(s), Electric
Appliances
- Included: Microwave, Built-In Range, Dishwasher, Disposal, Dryer, Energy Efficient Appliances, Ice Maker, Self Cleaning Oven, Oven/Range - Gas, Range Hood, Refrigerator, Stainless Steel Appliance(s), Washer, Water Dispenser, Water Heater, Gas Water Heater
- Laundry: Upper Level
Features
- Attic, Bathroom - Walk-In Shower, Breakfast Area, Ceiling Fan(s), Crown Molding, Dining Area, Open Floorplan, Family Room Off Kitchen, Kitchen - Gourmet, Kitchen Island, Pantry, Primary Bath(s), Recessed Lighting, Walk-In Closet(s), 9'+ Ceilings
- Flooring: Engineered Wood, Hardwood, Wood
- Basement: Finished,Full,Exterior Entry
- Has fireplace: No
Interior area
- Total structure area: 2,892
- Total interior livable area: 2,892 sqft
- Finished area above ground: 2,892
- Finished area below ground: 0
Property
Parking
- Total spaces: 6
- Parking features: Garage Faces Front, Built In, Garage Door Opener, Storage, Concrete, Driveway, Attached
- Attached garage spaces: 2
- Uncovered spaces: 4
- Details: Garage Sqft: 500
Accessibility
- Accessibility features: None
Features
- Levels: Three
- Stories: 3
- Patio & porch: Brick, Deck, Patio
- Exterior features: Sidewalks, Street Lights, Water Fountains
- Pool features: None
- Fencing: Partial
- Has view: Yes
- View description: Pond
- Has water view: Yes
- Water view: Pond
Lot
- Size: 3,929 sqft
- Features: Pond
Details
- Additional structures: Above Grade, Below Grade
- Parcel number: 1300015 1700011
- Zoning: LD
- Special conditions: Standard
Construction
Type & style
- Home type: Townhouse
- Architectural style: Traditional,Colonial
- Property subtype: Townhouse
Materials
- Brick Front, Vinyl Siding
- Foundation: Concrete Perimeter
- Roof: Architectural Shingle
Condition
- Excellent
- New construction: No
- Year built: 2015
Details
- Builder model: Lafayette
Utilities & green energy
- Electric: 200+ Amp Service
- Sewer: Public Sewer
- Water: Public
Community & neighborhood
Security
- Security features: Security System, Smoke Detector(s)
Location
- Region: Marlton
- Subdivision: Reserve At Marlton
- Municipality: EVESHAM TWP
HOA & financial
HOA
- Has HOA: Yes
- HOA fee: $123 monthly
- Services included: Maintenance Grounds, Common Area Maintenance, Snow Removal, Trash
- Association name: RESERVE AT MARLTON
Other
Other facts
- Listing agreement: Exclusive Right To Sell
- Ownership: Fee Simple
Price history
| Date | Event | Price |
|---|---|---|
| 9/3/2025 | Listing removed | $4,500$2/sqft |
Source: Bright MLS #NJBL2089798 | ||
| 7/25/2025 | Price change | $4,500-2.2%$2/sqft |
Source: Bright MLS #NJBL2089798 | ||
| 6/20/2025 | Listed for rent | $4,600$2/sqft |
Source: Bright MLS #NJBL2089798 | ||
| 6/5/2025 | Sold | $590,000+0%$204/sqft |
Source: | ||
| 5/30/2025 | Pending sale | $589,900$204/sqft |
Source: | ||
Public tax history
| Year | Property taxes | Tax assessment |
|---|---|---|
| 2025 | $12,567 +6.3% | $368,000 |
| 2024 | $11,824 | $368,000 |
| 2023 | -- | $368,000 |
Find assessor info on the county website
Neighborhood: Marlton
Nearby schools
GreatSchools rating
- 4/10H.L. Beeler Elementary SchoolGrades: K-5Distance: 2.2 mi
- 5/10Frances Demasi Middle SchoolGrades: 6-8Distance: 2 mi
- 6/10Cherokee High SchoolGrades: 9-12Distance: 3 mi
Schools provided by the listing agent
- Elementary: Frances Demasi E.s.
- Middle: Marlton Middle M.s.
- High: Cherokee H.s.
- District: Evesham Township
Source: Bright MLS. This data may not be complete. We recommend contacting the local school district to confirm school assignments for this home.

Get pre-qualified for a loan
At Zillow Home Loans, we can pre-qualify you in as little as 5 minutes with no impact to your credit score.An equal housing lender. NMLS #10287.
Sell for more on Zillow
Get a free Zillow Showcase℠ listing and you could sell for .
$615,200
2% more+ $12,304
With Zillow Showcase(estimated)
$627,504
