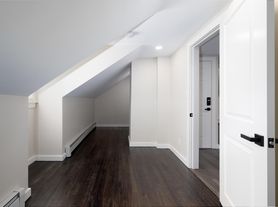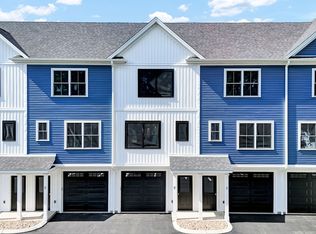Completely remodeled from top to bottom, this 3-bedroom, 1-bath, 1,100 sq. ft. home is move-in ready. Privately set at the end of a quiet road, it combines comfort and convenience in a desirable neighborhood. The sun-filled kitchen and dining area feature brand-new stainless steel appliances and modern fixtures, with large windows and sliding doors leading to a private backyard and new deck. Central air provides year-round comfort, while refinished golden oak hardwood floors add warmth throughout. The living room offers an open layout with a decorative fireplace, and the bathroom has been fully updated with a new vanity, contemporary fixtures, and stylish finishes. A full-length basement with walkout access to the backyard provides excellent storage, along with an attached one-car garage. A washer and dryer are included. Just minutes from I-84 with access to UConn Hospital, Hartford, and downtown Southington for dining and community events. Smoke-free, no pets, minimum credit score required.
House for rent
$2,750/mo
Fees may apply
28 James Ave, Southington, CT 06489
3beds
1,110sqft
Price may not include required fees and charges.
Singlefamily
Available now
No pets
Central air
In basement laundry
3 Attached garage spaces parking
Oil, baseboard, forced air, fireplace
What's special
Contemporary fixturesModern fixturesCentral airNew deckAttached one-car garageFull-length basementExcellent storage
- 56 days |
- -- |
- -- |
Travel times
Looking to buy when your lease ends?
Consider a first-time homebuyer savings account designed to grow your down payment with up to a 6% match & a competitive APY.
Facts & features
Interior
Bedrooms & bathrooms
- Bedrooms: 3
- Bathrooms: 1
- Full bathrooms: 1
Heating
- Oil, Baseboard, Forced Air, Fireplace
Cooling
- Central Air
Appliances
- Included: Dryer, Refrigerator, Washer
- Laundry: In Basement, In Unit
Features
- Has basement: Yes
- Has fireplace: Yes
Interior area
- Total interior livable area: 1,110 sqft
Property
Parking
- Total spaces: 3
- Parking features: Attached, Driveway, Off Street, Private, Covered
- Has attached garage: Yes
- Details: Contact manager
Features
- Exterior features: Architecture Style: Ranch Rambler, Attached, Bath Grab Bars, Driveway, Heating system: Baseboard, Heating system: Forced Air, Heating: Oil, In Basement, Level, Lot Features: Level, Open Lot, Off Street, Open Lot, Oven/Range, Paved, Pets - No, Private, Water Heater
Details
- Parcel number: SOUTM098L096
Construction
Type & style
- Home type: SingleFamily
- Architectural style: RanchRambler
- Property subtype: SingleFamily
Condition
- Year built: 1965
Community & HOA
Location
- Region: Southington
Financial & listing details
- Lease term: 12 Months,Month To Month
Price history
| Date | Event | Price |
|---|---|---|
| 11/18/2025 | Price change | $2,750-1.8%$2/sqft |
Source: Smart MLS #24128603 | ||
| 10/22/2025 | Price change | $2,800-5.1%$3/sqft |
Source: Smart MLS #24128603 | ||
| 10/4/2025 | Price change | $2,950-4.8%$3/sqft |
Source: Smart MLS #24128603 | ||
| 9/23/2025 | Listed for rent | $3,100+3.3%$3/sqft |
Source: Smart MLS #24128603 | ||
| 9/19/2025 | Listing removed | $3,000$3/sqft |
Source: Zillow Rentals | ||

