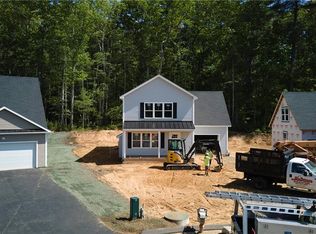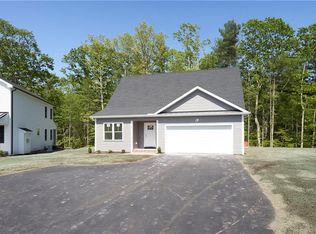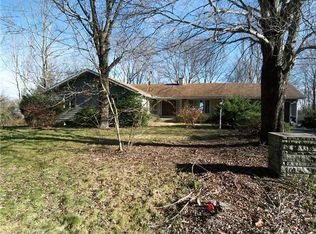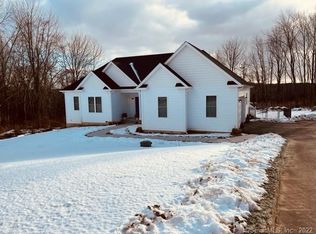Sold for $552,475 on 09/18/23
$552,475
28 Jordan Lane, Colchester, CT 06415
3beds
2,420sqft
Single Family Residence
Built in 2022
0.25 Acres Lot
$612,500 Zestimate®
$228/sqft
$3,643 Estimated rent
Home value
$612,500
$582,000 - $643,000
$3,643/mo
Zestimate® history
Loading...
Owner options
Explore your selling options
What's special
Introducing The Bungalow, our highly sought-after model on Lot #10. This remarkable home features a 1st floor primary bedroom suite, open floor plan, and 2 spacious bedrooms with a loft living area and Jack & Jill bathroom upstairs. Take advantage of our $1,500 closing cost credit—ask us how! ¶ Experience the beauty of Jordan Woods, a serene enclave of 23 new homes surrounded by nature, yet close to Colchester's vibrant offerings. Enjoy easy access to multiplex movie theaters, local restaurants, shopping, and the welcoming town green that fosters a strong sense of community year-round. Colchester also offers convenient commuting to Hartford, the CT Shoreline, Norwich, and Middletown. ¶ The Bungalow's first-floor primary bedroom suite boasts a luxurious en suite full bathroom with a walk-in shower and soaking tub. It also features his and hers vanities and sinks, as well as twin walk-in closets. The open floor plan seamlessly combines a great room with a recessed gas fireplace, power and cabling for your favorite flat screen, and durable laminate flooring that mimics seasoned wood. The spacious kitchen delights family chefs with timeless white shaker-style crowned cabinets, self-closing drawers, and an eating bar, all beautifully complemented by low-maintenance Quartz countertops. The cozy breakfast nook and center island with a raised eating bar provide a perfect setting, while sliders from the great room lead you to a screened 3-season room and a no-maintenance patio for effortless outdoor entertaining. The home also includes a formal dining room and a den/office accessed through the covered front entry, ensuring you stay dry on rainy days. The mudroom, accessible via the garage or dining room, serves as an access hub to the main level powder room, lower level, and laundry center, keeping dirt out of the house. ¶ Upstairs, the home offers a spacious loft area, a coffee station, and 11 x 16' bedrooms with twin reach-in closets, all serviced by a Jack and Jill bathroom for privacy and efficiency. All bathrooms feature soft-lit mirrors, allowing adjustable brightness and color temperature for a pleasant ambiance. The high-efficiency propane-fired warm air furnace and central A/C unit ensure lower heating and cooling costs compared to older homes. Furthermore, the town provides water and sewage services, eliminating concerns about septic pumps, well bacteria, or water shortages. ¶ With long-lived architectural roofing and low-maintenance vinyl siding, you'll enjoy peace of mind knowing your home is protected from leaks and you won't need to scrape or paint tired clapboards. Buying new means you can focus on what you truly enjoy without worrying about costly repairs or replacements.
Zillow last checked: 8 hours ago
Listing updated: September 24, 2023 at 11:00am
Listed by:
The Mick Marsden Team,
Mick Marsden 860-334-1379,
Compass Connecticut, LLC 860-767-5390,
Co-Listing Agent: Beth Fournier 860-207-6288,
Compass Connecticut, LLC
Bought with:
Mick Marsden, RES.0772029
Compass Connecticut, LLC
Co-Buyer Agent: Beth Fournier
Compass Connecticut, LLC
Source: Smart MLS,MLS#: 170552714
Facts & features
Interior
Bedrooms & bathrooms
- Bedrooms: 3
- Bathrooms: 3
- Full bathrooms: 2
- 1/2 bathrooms: 1
Primary bedroom
- Level: Main
- Area: 182 Square Feet
- Dimensions: 14 x 13
Bedroom
- Features: Jack & Jill Bath
- Level: Upper
- Area: 183.7 Square Feet
- Dimensions: 16.7 x 11
Bedroom
- Features: Jack & Jill Bath
- Level: Upper
- Area: 183.7 Square Feet
- Dimensions: 16.7 x 11
Great room
- Level: Main
- Area: 249.6 Square Feet
- Dimensions: 16 x 15.6
Kitchen
- Level: Main
- Area: 168 Square Feet
- Dimensions: 14 x 12
Heating
- Hot Water, Propane
Cooling
- Central Air
Appliances
- Included: Allowance, Oven/Range, Microwave, Refrigerator, Water Heater
- Laundry: Upper Level
Features
- Open Floorplan
- Basement: Full
- Attic: Access Via Hatch
- Number of fireplaces: 1
Interior area
- Total structure area: 2,420
- Total interior livable area: 2,420 sqft
- Finished area above ground: 2,420
Property
Parking
- Total spaces: 2
- Parking features: Attached, Private, Paved
- Attached garage spaces: 2
- Has uncovered spaces: Yes
Features
- Patio & porch: Patio
- Exterior features: Rain Gutters, Lighting
Lot
- Size: 0.25 Acres
- Features: Dry, Cleared
Details
- Parcel number: 999999999
- Zoning: REF
Construction
Type & style
- Home type: SingleFamily
- Architectural style: Farm House
- Property subtype: Single Family Residence
Materials
- Vinyl Siding
- Foundation: Concrete Perimeter
- Roof: Asphalt
Condition
- To Be Built
- New construction: Yes
- Year built: 2022
Utilities & green energy
- Sewer: Public Sewer
- Water: Public
Community & neighborhood
Community
- Community features: Golf, Lake, Library
Location
- Region: Colchester
- Subdivision: Jordan Woods
HOA & financial
HOA
- Has HOA: Yes
- HOA fee: $125 annually
Price history
| Date | Event | Price |
|---|---|---|
| 9/18/2023 | Sold | $552,475+1.4%$228/sqft |
Source: | ||
| 9/18/2023 | Pending sale | $544,900$225/sqft |
Source: | ||
| 5/30/2023 | Price change | $544,900+3.8%$225/sqft |
Source: | ||
| 4/5/2023 | Price change | $524,900+5%$217/sqft |
Source: | ||
| 2/27/2023 | Listed for sale | $499,900$207/sqft |
Source: | ||
Public tax history
Tax history is unavailable.
Neighborhood: 06415
Nearby schools
GreatSchools rating
- 7/10Jack Jackter Intermediate SchoolGrades: 3-5Distance: 1.7 mi
- 7/10William J. Johnston Middle SchoolGrades: 6-8Distance: 1.9 mi
- 9/10Bacon AcademyGrades: 9-12Distance: 2.6 mi
Schools provided by the listing agent
- Elementary: Jack Jackter
- High: Bacon Academy
Source: Smart MLS. This data may not be complete. We recommend contacting the local school district to confirm school assignments for this home.

Get pre-qualified for a loan
At Zillow Home Loans, we can pre-qualify you in as little as 5 minutes with no impact to your credit score.An equal housing lender. NMLS #10287.
Sell for more on Zillow
Get a free Zillow Showcase℠ listing and you could sell for .
$612,500
2% more+ $12,250
With Zillow Showcase(estimated)
$624,750


