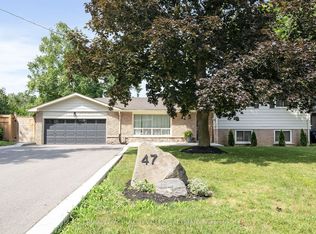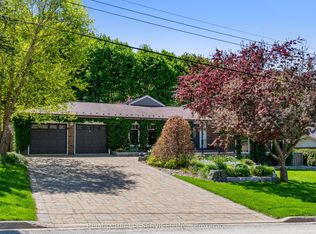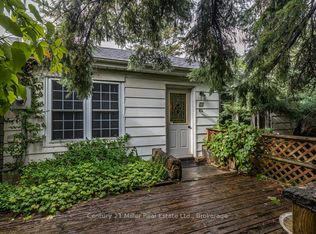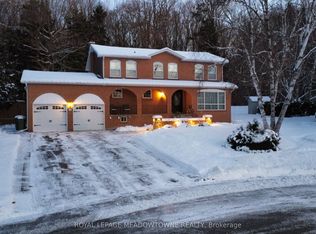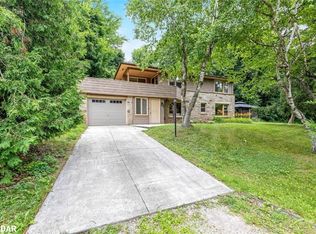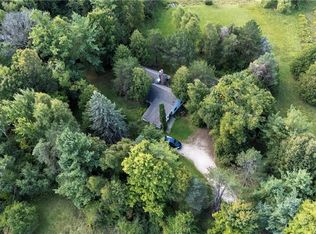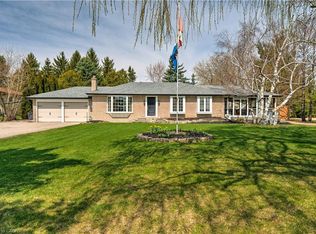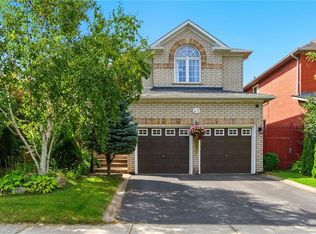28 Larry St, Caledon, ON L7C 1K8
What's special
- 53 days |
- 17 |
- 2 |
Zillow last checked: 8 hours ago
Listing updated: October 31, 2025 at 09:56am
Matt Petrovich, Salesperson,
Keller Williams Experience Realty Brokerage
Facts & features
Interior
Bedrooms & bathrooms
- Bedrooms: 4
- Bathrooms: 3
- Full bathrooms: 2
- 1/2 bathrooms: 1
- Main level bathrooms: 2
Bedroom
- Features: Hardwood Floor
- Level: Second
Bedroom
- Features: Hardwood Floor
- Level: Second
Bedroom
- Features: Hardwood Floor
- Level: Second
Bedroom
- Features: Ensuite, Hardwood Floor
- Level: Lower
Bathroom
- Features: 2-Piece
- Level: Main
Bathroom
- Features: 3-Piece
- Level: Main
Bathroom
- Features: 4-Piece
- Level: Lower
Breakfast room
- Level: Main
Dining room
- Features: Hardwood Floor
- Level: Main
Family room
- Level: Lower
Foyer
- Features: French Doors, Hardwood Floor
- Level: Main
Kitchen
- Features: Bay Window, Hardwood Floor
- Level: Main
Laundry
- Level: Basement
Living room
- Features: Hardwood Floor
- Level: Main
Recreation room
- Features: Open Concept
- Level: Basement
Heating
- Forced Air, Natural Gas
Cooling
- Central Air
Appliances
- Included: Dishwasher, Dryer, Refrigerator, Stove, Washer
- Laundry: In Basement
Features
- Auto Garage Door Remote(s)
- Basement: Full,Finished,Sump Pump
- Has fireplace: Yes
- Fireplace features: Electric
Interior area
- Total structure area: 2,316
- Total interior livable area: 1,718 sqft
- Finished area above ground: 1,718
- Finished area below ground: 598
Video & virtual tour
Property
Parking
- Total spaces: 10
- Parking features: Attached Garage, Private Drive Double Wide
- Attached garage spaces: 2
- Uncovered spaces: 8
Features
- Has private pool: Yes
- Pool features: Indoor
- Frontage type: South
- Frontage length: 75.01
Lot
- Size: 9,714.55 Square Feet
- Dimensions: 75.01 x 129.51
- Features: Urban, City Lot, Near Golf Course, Major Highway, Park, Rec./Community Centre, School Bus Route, Schools, Shopping Nearby
Details
- Parcel number: 142930338
- Zoning: RR
Construction
Type & style
- Home type: SingleFamily
- Architectural style: Sidesplit
- Property subtype: Single Family Residence, Residential
Materials
- Aluminum Siding, Brick
- Foundation: Concrete Block
- Roof: Metal
Condition
- 51-99 Years
- New construction: No
Utilities & green energy
- Sewer: Sewer (Municipal)
- Water: Municipal
Community & HOA
Location
- Region: Caledon
Financial & listing details
- Price per square foot: C$754/sqft
- Annual tax amount: C$5,334
- Date on market: 10/31/2025
- Inclusions: Dishwasher, Dryer, Refrigerator, Stove, Washer
(705) 720-2200
By pressing Contact Agent, you agree that the real estate professional identified above may call/text you about your search, which may involve use of automated means and pre-recorded/artificial voices. You don't need to consent as a condition of buying any property, goods, or services. Message/data rates may apply. You also agree to our Terms of Use. Zillow does not endorse any real estate professionals. We may share information about your recent and future site activity with your agent to help them understand what you're looking for in a home.
Price history
Price history
| Date | Event | Price |
|---|---|---|
| 10/31/2025 | Price change | C$1,295,000-7.4%C$754/sqft |
Source: ITSO #40784634 Report a problem | ||
| 10/25/2024 | Listed for sale | C$1,399,000C$814/sqft |
Source: | ||
Public tax history
Public tax history
Tax history is unavailable.Climate risks
Neighborhood: Caledon East
Nearby schools
GreatSchools rating
No schools nearby
We couldn't find any schools near this home.
- Loading
