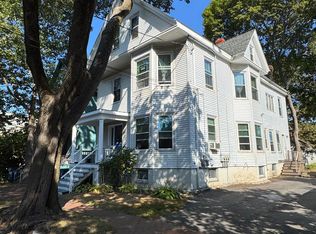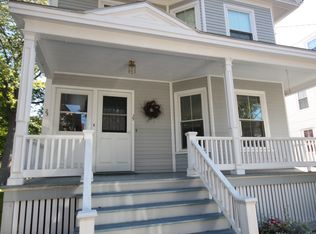Closed
$1,290,000
28 Lawn Avenue, Portland, ME 04103
5beds
3,970sqft
Single Family Residence
Built in 1901
6,969.6 Square Feet Lot
$1,300,700 Zestimate®
$325/sqft
$4,863 Estimated rent
Home value
$1,300,700
$1.20M - $1.40M
$4,863/mo
Zestimate® history
Loading...
Owner options
Explore your selling options
What's special
Step into a piece of history with this enchanting circa 1901 Victorian home. Nestled in the heart of Deering Center, this residence perfectly marries timeless elegance with modern convenience. This lovingly restored home boasts original doors, intricate woodwork and stunning stained glass windows reflecting an attention to detail that honors its storied past. Enjoy period details like raised paneled walls, natural wood trim, hardwood floors, and crafted built-ins with unique wood accents.Seamlessly integrated with modern comforts, the home includes a well-appointed, fully applianced kitchen, and updated heating, and electrical systems. In addition to the kitchen the main floor offers an elegant dining room with built-ins, a formal living room, and a family room with a working fireplace. Three staircases lead to the second floor, enhancing the home's unique charm. The primary suite features a parlor, glass pocket doors, a luxurious spa bath, cedar closet, and a private deck. 3 secondary bedrooms and a laundry room round out the second floor. A bonus room with a wet bar over the carriage house is the perfect gathering spot for the family and a great place for entertaining. The third floor boasts a bedroom/office with a ''secret'' bookcase door that leads to an expansive unfinished space waiting for the next owner to transform it into their dream retreat.
The expansive 3-story, 3,900+ SF layout includes a full turret and features 3 covered porches, offering ample space for relaxation and entertainment. Located on a tree-lined street, the home's fairy-tale setting is complimented by perennial gardens and quaint fencing along the sidewalks. A handsome brick and granite driveway leads to a 2-car garage with direct access to the main house and endless possibilities. Enjoy close proximity to schools, restaurants, and shops, making daily errands and outings easy and convenient. This home is a true gem for those who appreciate both history and modern luxury.
Zillow last checked: 8 hours ago
Listing updated: September 05, 2025 at 07:42am
Listed by:
Welcome Home Real Estate kathyweesedyer@gmail.com
Bought with:
Keller Williams Realty
Source: Maine Listings,MLS#: 1630477
Facts & features
Interior
Bedrooms & bathrooms
- Bedrooms: 5
- Bathrooms: 3
- Full bathrooms: 2
- 1/2 bathrooms: 1
Primary bedroom
- Features: Balcony/Deck, Full Bath, Jetted Tub, Separate Shower, Soaking Tub, Suite, Walk-In Closet(s)
- Level: Second
Bedroom 2
- Level: Second
Bedroom 3
- Level: Second
Bedroom 4
- Level: Second
Bedroom 5
- Level: Third
Bonus room
- Features: Above Garage
- Level: Second
Dining room
- Features: Built-in Features, Formal
- Level: First
Family room
- Features: Wood Burning Fireplace
- Level: First
Kitchen
- Features: Eat-in Kitchen, Kitchen Island
- Level: First
Laundry
- Features: Utility Sink
- Level: Second
Living room
- Features: Formal
- Level: First
Heating
- Hot Water, Radiator
Cooling
- Window Unit(s)
Appliances
- Included: Dishwasher, Dryer, Microwave, Wall Oven, Washer
- Laundry: Sink
Features
- Attic, Bathtub
- Flooring: Tile, Wood
- Basement: Interior Entry,Brick/Mortar,Unfinished
- Number of fireplaces: 2
Interior area
- Total structure area: 3,970
- Total interior livable area: 3,970 sqft
- Finished area above ground: 3,970
- Finished area below ground: 0
Property
Parking
- Total spaces: 2
- Parking features: Paved, 1 - 4 Spaces
- Garage spaces: 2
Features
- Patio & porch: Porch
Lot
- Size: 6,969 sqft
- Features: Near Shopping, Near Turnpike/Interstate, Neighborhood, Near Railroad, Corner Lot, Level, Landscaped
Details
- Parcel number: PTLDM122BG010001
- Zoning: R
Construction
Type & style
- Home type: SingleFamily
- Architectural style: Victorian
- Property subtype: Single Family Residence
Materials
- Wood Frame, Vinyl Siding
- Foundation: Stone, Brick/Mortar
- Roof: Shingle
Condition
- Year built: 1901
Utilities & green energy
- Electric: Circuit Breakers
- Sewer: Public Sewer
- Water: Public
Community & neighborhood
Location
- Region: Portland
Other
Other facts
- Road surface type: Paved
Price history
| Date | Event | Price |
|---|---|---|
| 9/5/2025 | Sold | $1,290,000-2.6%$325/sqft |
Source: | ||
| 7/26/2025 | Pending sale | $1,325,000$334/sqft |
Source: | ||
| 7/15/2025 | Listed for sale | $1,325,000+93.4%$334/sqft |
Source: | ||
| 7/22/2020 | Sold | $685,000+0.9%$173/sqft |
Source: | ||
| 6/30/2020 | Listed for sale | $679,000$171/sqft |
Source: Coldwell Banker Realty #1457902 | ||
Public tax history
| Year | Property taxes | Tax assessment |
|---|---|---|
| 2024 | $11,352 | $787,800 |
| 2023 | $11,352 +5.9% | $787,800 |
| 2022 | $10,722 -3.6% | $787,800 +65.2% |
Find assessor info on the county website
Neighborhood: Deering Center
Nearby schools
GreatSchools rating
- 10/10Longfellow School-PortlandGrades: K-5Distance: 0.2 mi
- 6/10Lincoln Middle SchoolGrades: 6-8Distance: 0.4 mi
- 2/10Deering High SchoolGrades: 9-12Distance: 0.2 mi

Get pre-qualified for a loan
At Zillow Home Loans, we can pre-qualify you in as little as 5 minutes with no impact to your credit score.An equal housing lender. NMLS #10287.
Sell for more on Zillow
Get a free Zillow Showcase℠ listing and you could sell for .
$1,300,700
2% more+ $26,014
With Zillow Showcase(estimated)
$1,326,714
