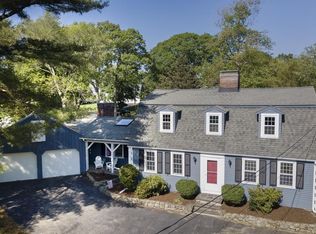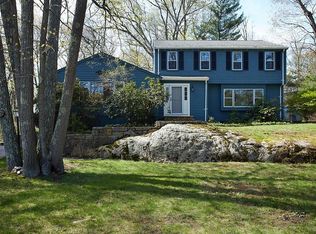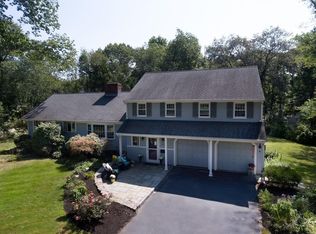Sold for $1,899,999 on 03/29/24
$1,899,999
28 Ledge Way, Cohasset, MA 02025
4beds
3,420sqft
Single Family Residence
Built in 1967
0.47 Acres Lot
$1,955,200 Zestimate®
$556/sqft
$6,818 Estimated rent
Home value
$1,955,200
$1.82M - $2.11M
$6,818/mo
Zestimate® history
Loading...
Owner options
Explore your selling options
What's special
Newly Reconstructed /Down to the Studs, 3500 SF Coastal Beauty! Designed/Built by c.castle design, it checks all the boxes. Located in a family-oriented Cul de Sac near the Greenbush line w/ White Oak hardwood throughout, 3 working fireplaces, & Central Air. The custom kitchen has Viking appliances, upgraded cabinet inserts & designer finishes. The island can comfortably seat 7. Open to the kitchen; a sitting room w/ a fireplace, bar & built-ins. The dining room is finished w/ board & batten & a lge window seat. A sunny family room w/fireplace opens to a covered deck. Large mudroom,1/2 bath & laundry room are directly off of garage. There are 4 BRs, 1st & 2nd FL both have Master en Suite. BRs have custom closets. A bonus family room is located outside of 2nd FL BRs. The bright spacious walkout basement has a fireplace sitting room w/ a wet bar/fridge, ensuite home office, playroom, large closets & storage area. New roof, siding & windows. Offers must be submitted for review by WED 1/24
Zillow last checked: 8 hours ago
Listing updated: May 02, 2024 at 01:04pm
Listed by:
Dave White 617-542-9300,
OwnerEntry.com 617-542-9300
Bought with:
Dave White
OwnerEntry.com
Source: MLS PIN,MLS#: 73192880
Facts & features
Interior
Bedrooms & bathrooms
- Bedrooms: 4
- Bathrooms: 5
- Full bathrooms: 4
- 1/2 bathrooms: 1
- Main level bathrooms: 1
- Main level bedrooms: 1
Primary bedroom
- Features: Bathroom - Full, Bathroom - Double Vanity/Sink, Walk-In Closet(s), Closet/Cabinets - Custom Built, Flooring - Hardwood, Chair Rail, Recessed Lighting
- Level: Main,First
- Area: 195.51
- Dimensions: 14.7 x 13.3
Bedroom 2
- Features: Closet/Cabinets - Custom Built, Flooring - Hardwood, Recessed Lighting
- Level: Second
- Area: 191.4
- Dimensions: 14.5 x 13.2
Bedroom 3
- Features: Closet, Closet/Cabinets - Custom Built, Flooring - Hardwood, Recessed Lighting
- Level: Second
- Area: 146.37
- Dimensions: 12.3 x 11.9
Bedroom 4
- Features: Bathroom - Full, Bathroom - Double Vanity/Sink, Walk-In Closet(s), Closet/Cabinets - Custom Built, Flooring - Hardwood, Recessed Lighting
- Area: 243.66
- Dimensions: 13.1 x 18.6
Primary bathroom
- Features: Yes
Bathroom 1
- Features: Bathroom - Half, Closet/Cabinets - Custom Built, Flooring - Stone/Ceramic Tile, Countertops - Stone/Granite/Solid, Recessed Lighting
- Level: Main,First
- Area: 78.89
- Dimensions: 16.1 x 4.9
Bathroom 2
- Features: Bathroom - Full, Bathroom - Double Vanity/Sink, Closet/Cabinets - Custom Built, Flooring - Stone/Ceramic Tile, Countertops - Stone/Granite/Solid, Attic Access, Recessed Lighting
- Level: First
- Area: 68.04
- Dimensions: 10.8 x 6.3
Bathroom 3
- Features: Bathroom - Double Vanity/Sink, Bathroom - Tiled With Shower Stall, Closet/Cabinets - Custom Built, Flooring - Stone/Ceramic Tile, Countertops - Stone/Granite/Solid, Recessed Lighting
- Level: Second
- Area: 55.3
- Dimensions: 7 x 7.9
Dining room
- Features: Flooring - Hardwood, Window(s) - Bay/Bow/Box, Balcony / Deck
- Level: First
- Area: 207.48
- Dimensions: 13.3 x 15.6
Family room
- Features: Flooring - Hardwood, Balcony / Deck, Recessed Lighting, Slider, Wainscoting
- Level: Main,First
- Area: 278.59
- Dimensions: 22.11 x 12.6
Kitchen
- Features: Cathedral Ceiling(s), Closet/Cabinets - Custom Built, Flooring - Hardwood, Window(s) - Bay/Bow/Box, Pantry, Countertops - Stone/Granite/Solid, Kitchen Island, Recessed Lighting, Stainless Steel Appliances
- Level: Main,First
- Area: 128.8
- Dimensions: 16.1 x 8
Living room
- Features: Closet/Cabinets - Custom Built, Flooring - Hardwood, Recessed Lighting
- Level: Main,First
- Area: 385.4
- Dimensions: 23.5 x 16.4
Office
- Features: Closet/Cabinets - Custom Built, Flooring - Laminate, Recessed Lighting
- Level: Basement
- Area: 173.84
- Dimensions: 10.6 x 16.4
Heating
- Baseboard, Oil, Air Source Heat Pumps (ASHP), Fireplace
Cooling
- Central Air, Wall Unit(s), 3 or More
Appliances
- Laundry: Closet/Cabinets - Custom Built, Flooring - Stone/Ceramic Tile, Main Level, Electric Dryer Hookup, Recessed Lighting, Washer Hookup, First Floor
Features
- Closet - Linen, Attic Access, Recessed Lighting, Closet/Cabinets - Custom Built, Walk-In Closet(s), Countertops - Stone/Granite/Solid, Wet bar, Slider, Storage, Bonus Room, Play Room, Home Office, Sitting Room, Wet Bar, Finish - Sheetrock
- Flooring: Hardwood, Wood Laminate, Flooring - Hardwood, Laminate
- Windows: Insulated Windows
- Basement: Full,Finished,Walk-Out Access,Interior Entry
- Number of fireplaces: 3
- Fireplace features: Family Room, Living Room
Interior area
- Total structure area: 3,420
- Total interior livable area: 3,420 sqft
Property
Parking
- Total spaces: 3
- Parking features: Attached, Garage Door Opener, Off Street, Paved
- Attached garage spaces: 2
- Has uncovered spaces: Yes
Features
- Patio & porch: Covered
- Exterior features: Covered Patio/Deck, Rain Gutters
- Waterfront features: Beach Front
Lot
- Size: 0.47 Acres
- Features: Corner Lot
Details
- Parcel number: M:F9 B:45 L:033,63571
- Zoning: RB
Construction
Type & style
- Home type: SingleFamily
- Architectural style: Cape
- Property subtype: Single Family Residence
Materials
- Frame
- Foundation: Concrete Perimeter
- Roof: Shingle,Metal
Condition
- Year built: 1967
Utilities & green energy
- Electric: Circuit Breakers, 200+ Amp Service
- Sewer: Private Sewer
- Water: Public
- Utilities for property: for Gas Range, for Electric Oven, for Electric Dryer, Washer Hookup, Icemaker Connection
Green energy
- Energy efficient items: Thermostat
Community & neighborhood
Community
- Community features: Public Transportation, Shopping, Pool, Tennis Court(s), Park, Walk/Jog Trails, Conservation Area, Public School
Location
- Region: Cohasset
Price history
| Date | Event | Price |
|---|---|---|
| 3/29/2024 | Sold | $1,899,999+0.1%$556/sqft |
Source: MLS PIN #73192880 | ||
| 1/11/2024 | Listed for sale | $1,899,000+442.6%$555/sqft |
Source: MLS PIN #73192880 | ||
| 6/1/2000 | Sold | $350,000$102/sqft |
Source: Public Record | ||
Public tax history
| Year | Property taxes | Tax assessment |
|---|---|---|
| 2025 | $17,225 +106.7% | $1,487,500 +117.3% |
| 2024 | $8,332 +3.6% | $684,600 +0.5% |
| 2023 | $8,042 -0.7% | $681,500 +5.7% |
Find assessor info on the county website
Neighborhood: 02025
Nearby schools
GreatSchools rating
- NAOsgood SchoolGrades: PK-2Distance: 1.5 mi
- 8/10Cohasset Middle SchoolGrades: 6-8Distance: 1.1 mi
- 9/10Cohasset High SchoolGrades: 9-12Distance: 1.1 mi
Get a cash offer in 3 minutes
Find out how much your home could sell for in as little as 3 minutes with a no-obligation cash offer.
Estimated market value
$1,955,200
Get a cash offer in 3 minutes
Find out how much your home could sell for in as little as 3 minutes with a no-obligation cash offer.
Estimated market value
$1,955,200


