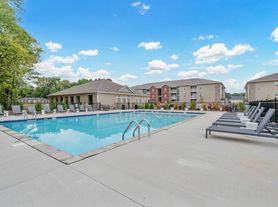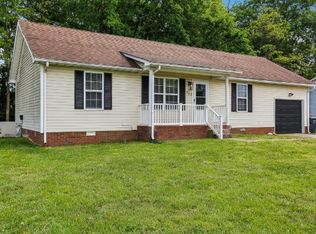Welcome to 28 Leonard Dr! This charming 3-bedroom, 1.5-bath home offers comfort, space, and convenience, all wrapped in a warm, inviting layout perfect for everyday living.
Step inside the front door and into the bright living room, where natural light creates a cozy, welcoming atmosphere. From there, you'll flow seamlessly into the open kitchen, complete with an island, stove, refrigerator, and dishwasher, ideal for meal prep and gathering around with family or friends. The nearby dining area provides a perfect spot for enjoying daily meals or hosting dinners.
Just off the kitchen, you'll find a spacious den, offering a second living space perfect for relaxing, entertaining, or creating the ultimate movie or game room. Down the hallway are three comfortable bedrooms and a 1.5-bathroom layout, designed for easy daily routines.
Enjoy the outdoors in the fully fenced backyard, complete with a storage building for tools, equipment, or extra belongings.
Pet Policy: Pets up to 30 pounds are accepted with an approved pet screening, $350 non-refundable pet fee per pet and $25/monthly pet rent per pet. All pets MUST be approved by pet screening before they can be introduced to the property.
*Photos of properties are for general representation and floor plan purposes only. Paint color, appliances, flooring and other interior fixtures may be different. A viewing of the actual residence can be scheduled upon approved application.*
House for rent
$1,450/mo
28 Leonard Dr, Clarksville, TN 37042
3beds
1,222sqft
Price may not include required fees and charges.
Single family residence
Available Mon Dec 15 2025
Cats, small dogs OK
Hookups laundry
What's special
Fully fenced backyardSpacious denOpen kitchenThree comfortable bedroomsNearby dining area
- 4 days |
- -- |
- -- |
Travel times
Looking to buy when your lease ends?
Consider a first-time homebuyer savings account designed to grow your down payment with up to a 6% match & a competitive APY.
Facts & features
Interior
Bedrooms & bathrooms
- Bedrooms: 3
- Bathrooms: 2
- Full bathrooms: 1
- 1/2 bathrooms: 1
Appliances
- Included: Dishwasher, Refrigerator, Stove, WD Hookup
- Laundry: Hookups
Features
- WD Hookup
Interior area
- Total interior livable area: 1,222 sqft
Property
Parking
- Details: Contact manager
Details
- Parcel number: 030JD00100000
Construction
Type & style
- Home type: SingleFamily
- Property subtype: Single Family Residence
Community & HOA
Location
- Region: Clarksville
Financial & listing details
- Lease term: Contact For Details
Price history
| Date | Event | Price |
|---|---|---|
| 11/19/2025 | Listed for rent | $1,450+3.9%$1/sqft |
Source: Zillow Rentals | ||
| 2/13/2024 | Listing removed | -- |
Source: Zillow Rentals | ||
| 1/5/2024 | Listed for rent | $1,395$1/sqft |
Source: Zillow Rentals | ||
| 3/11/2021 | Sold | $173,000+6.1%$142/sqft |
Source: | ||
| 2/8/2021 | Contingent | $162,999$133/sqft |
Source: | ||

