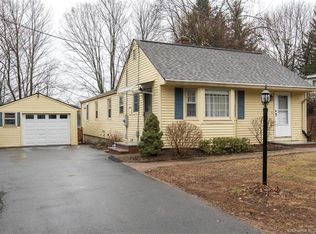Sold for $277,000
$277,000
28 Little Fawn Road, Southington, CT 06489
4beds
1,851sqft
Single Family Residence
Built in 1955
0.28 Acres Lot
$-- Zestimate®
$150/sqft
$2,971 Estimated rent
Home value
Not available
Estimated sales range
Not available
$2,971/mo
Zestimate® history
Loading...
Owner options
Explore your selling options
What's special
Charming 4-bedroom Cape Cod-style home offering 1,821 square feet of character-rich living space, subject to probate sale. This spacious property features a rare oversized living room, two first-floor bedrooms for flexible living, and two additional bedrooms upstairs. Filled with timeless old-world details, this home is ready to be restored to its full potential. Property is being sold strictly as-is, where-is. Updates and repairs are needed, including a rear roof leak, fuse-style electrical, and a leased electric hot water heater. A great opportunity for investors or buyers with vision to bring this classic home back to life and build equity in a desirable location. Hot water boiler is new. Public water and public sewer. Offers must include an AS-IS / WHERE-IS Rider attached to the MLS. As well as the wording, "SUBJECT TO PROBATE COURT APPROVAL".
Zillow last checked: 8 hours ago
Listing updated: October 14, 2025 at 07:02pm
Listed by:
Shelly A. Meister Zamudio 860-655-3711,
Realty 3 CT 860-621-7323
Bought with:
Karen P. Bobik, RES.0782412
Century 21 AllPoints Realty
Source: Smart MLS,MLS#: 24108711
Facts & features
Interior
Bedrooms & bathrooms
- Bedrooms: 4
- Bathrooms: 2
- Full bathrooms: 2
Primary bedroom
- Level: Main
- Area: 130 Square Feet
- Dimensions: 10 x 13
Bedroom
- Level: Main
- Area: 110 Square Feet
- Dimensions: 11 x 10
Bedroom
- Level: Upper
- Area: 190 Square Feet
- Dimensions: 10 x 19
Bedroom
- Level: Upper
- Area: 187 Square Feet
- Dimensions: 17 x 11
Dining room
- Level: Main
- Area: 182 Square Feet
- Dimensions: 13 x 14
Kitchen
- Level: Main
- Area: 110 Square Feet
- Dimensions: 10 x 11
Living room
- Level: Main
- Area: 460 Square Feet
- Dimensions: 20 x 23
Heating
- Hot Water, Oil
Cooling
- None
Appliances
- Included: Refrigerator, Water Heater
- Laundry: Lower Level
Features
- Basement: Full
- Attic: Crawl Space,Access Via Hatch
- Number of fireplaces: 2
Interior area
- Total structure area: 1,851
- Total interior livable area: 1,851 sqft
- Finished area above ground: 1,851
Property
Parking
- Total spaces: 3
- Parking features: None, Driveway, Private
- Has uncovered spaces: Yes
Lot
- Size: 0.28 Acres
- Features: Wooded
Details
- Parcel number: 2348534
- Zoning: R-12
Construction
Type & style
- Home type: SingleFamily
- Architectural style: Cape Cod
- Property subtype: Single Family Residence
Materials
- Shake Siding, Wood Siding
- Foundation: Concrete Perimeter
- Roof: Asphalt,Other
Condition
- New construction: No
- Year built: 1955
Utilities & green energy
- Sewer: Public Sewer
- Water: Public
Community & neighborhood
Location
- Region: Southington
Price history
| Date | Event | Price |
|---|---|---|
| 9/9/2025 | Sold | $277,000-7.6%$150/sqft |
Source: | ||
| 7/24/2025 | Pending sale | $299,900$162/sqft |
Source: | ||
| 7/16/2025 | Listed for sale | $299,900$162/sqft |
Source: | ||
Public tax history
| Year | Property taxes | Tax assessment |
|---|---|---|
| 2025 | $5,483 +5.6% | $165,100 |
| 2024 | $5,191 +3.6% | $165,100 |
| 2023 | $5,012 +4.2% | $165,100 |
Find assessor info on the county website
Neighborhood: 06489
Nearby schools
GreatSchools rating
- 7/10Flanders SchoolGrades: K-5Distance: 1.6 mi
- 8/10Joseph A. Depaolo Middle SchoolGrades: 6-8Distance: 1.3 mi
- 6/10Southington High SchoolGrades: 9-12Distance: 1 mi
Schools provided by the listing agent
- High: Southington
Source: Smart MLS. This data may not be complete. We recommend contacting the local school district to confirm school assignments for this home.

Get pre-qualified for a loan
At Zillow Home Loans, we can pre-qualify you in as little as 5 minutes with no impact to your credit score.An equal housing lender. NMLS #10287.
