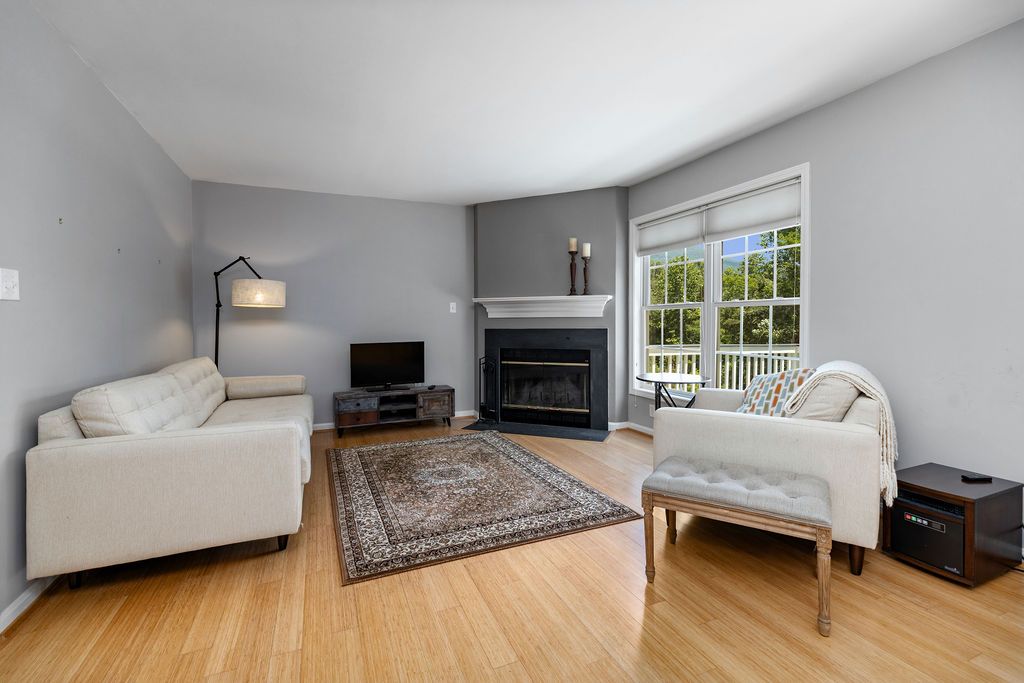
Pending
$429,000
3beds
2,010sqft
28 Lotties Ln, Nellysford, VA 22958
3beds
2,010sqft
Single family residence
Built in 2001
1.30 Acres
Gravel
$213 price/sqft
$150 annually HOA fee
What's special
Beautiful year-round mountain viewsExpand in the winterFull walk-out basement
Charming home in the heart of Nellysford, just a short drive to popular wineries, breweries, cideries, restaurants, and more. Wintergreen Resort is only 15 minutes up the mountain. Nestled in a small, quiet neighborhood, the property sits on a private 1.3-acre lot with beautiful year-round mountain views that expand in the ...
- 14 days
- on Zillow |
- 1,950 |
- 90 |
Likely to sell faster than
Source: CAAR,MLS#: 667313 Originating MLS: Charlottesville Area Association of Realtors
Originating MLS: Charlottesville Area Association of Realtors
Travel times
Family Room- Dining- Kitchen
Kitchen
Primary Bedroom
Living Room
Zillow last checked: 7 hours ago
Listing updated: August 06, 2025 at 01:42pm
Listed by:
DIMA HOLMES 434-962-2252,
WINTERGREEN REALTY, LLC
Source: CAAR,MLS#: 667313 Originating MLS: Charlottesville Area Association of Realtors
Originating MLS: Charlottesville Area Association of Realtors
Facts & features
Interior
Bedrooms & bathrooms
- Bedrooms: 3
- Bathrooms: 3
- Full bathrooms: 2
- 1/2 bathrooms: 1
- Main level bathrooms: 2
- Main level bedrooms: 1
Rooms
- Room types: Bathroom, Bedroom, Dining Room, Family Room, Full Bath, Half Bath, Kitchen, Laundry, Living Room
Primary bedroom
- Level: First
Bedroom
- Level: Second
Primary bathroom
- Level: First
Bathroom
- Level: Second
Dining room
- Level: First
Family room
- Level: First
Half bath
- Level: First
Kitchen
- Level: First
Laundry
- Level: First
Living room
- Level: First
Heating
- Central, Electric, Heat Pump
Cooling
- Central Air, Heat Pump
Appliances
- Included: Dishwasher, Electric Range, Disposal, Microwave, Refrigerator, Dryer, Washer
Features
- Double Vanity, Primary Downstairs, Sitting Area in Primary, Walk-In Closet(s)
- Flooring: Bamboo, Carpet, Ceramic Tile, Luxury Vinyl Plank
- Windows: Double Pane Windows, Insulated Windows, Screens
- Basement: Exterior Entry,Full,Interior Entry,Unfinished,Walk-Out Access
- Has fireplace: Yes
- Fireplace features: Wood Burning
Interior area
- Total structure area: 3,275
- Total interior livable area: 2,010 sqft
- Finished area above ground: 2,010
- Finished area below ground: 0
Property
Parking
- Parking features: Gravel
Features
- Levels: Two
- Stories: 2
- Patio & porch: Deck, Front Porch, Porch
- Exterior features: Mature Trees/Landscape
- Pool features: None
- Has view: Yes
- View description: Garden, Mountain(s)
Lot
- Size: 1.3 Acres
- Features: Cul-De-Sac, Dead End, Landscaped, Partially Cleared, Private, Secluded
- Topography: Rolling
Details
- Parcel number: 21122
- Zoning description: 2-SINGLE FAMILY SUBUR
Construction
Type & style
- Home type: SingleFamily
- Property subtype: Single Family Residence
Materials
- Stick Built, Vinyl Siding
- Foundation: Block, Slab
- Roof: Architectural
Condition
- New construction: No
- Year built: 2001
Utilities & green energy
- Electric: Underground
- Sewer: Septic Tank
- Water: Public
- Utilities for property: Fiber Optic Available
Community & HOA
Community
- Subdivision: SPRUCE CREEK
HOA
- Has HOA: Yes
- Services included: Road Maintenance, Snow Removal
- HOA fee: $150 annually
Location
- Region: Nellysford
Financial & listing details
- Price per square foot: $213/sqft
- Tax assessed value: $268,000
- Annual tax amount: $1,930
- Date on market: 7/28/2025
- Exclusions: Floor lamp in the family room with the fireplace.