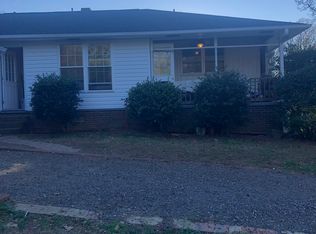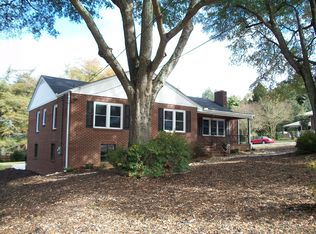Sold for $415,500
$415,500
28 Lullwater Rd, Greenville, SC 29607
3beds
2,184sqft
Single Family Residence, Residential
Built in 1966
0.4 Acres Lot
$409,100 Zestimate®
$190/sqft
$2,143 Estimated rent
Home value
$409,100
$385,000 - $434,000
$2,143/mo
Zestimate® history
Loading...
Owner options
Explore your selling options
What's special
Amazing one owner home in fantastic location. This tri-level home features a spacious living room with a large fireplace and windows allowing for tons of natural light. The living room is completely open to the dining room. The kitchen boasts ample storage and has been updated with shaker style cabinets and neutral tile floor. Upstairs features a primary suite, two secondary bedroom, and full bathroom. The primary suite boasts large closets and a full bathroom. The basement level features a recreation room, walk-in laundry room, and an unfinished workshop. The yard is large and level. It is full of beautiful, and mature landscaping. This home is located in a prime location. The roof was replaced in 2021 and the HVAC was replaced in 2020! Schedule your showing today! *Some photos are virtually staged*
Zillow last checked: 8 hours ago
Listing updated: June 20, 2025 at 02:49pm
Listed by:
Stephanie Miller 864-915-6076,
BHHS C Dan Joyner - Midtown
Bought with:
Mary-Neel McClintock
REAL GVL/REAL BROKER, LLC
Source: Greater Greenville AOR,MLS#: 1556991
Facts & features
Interior
Bedrooms & bathrooms
- Bedrooms: 3
- Bathrooms: 2
- Full bathrooms: 2
Primary bedroom
- Area: 182
- Dimensions: 14 x 13
Bedroom 2
- Area: 110
- Dimensions: 10 x 11
Bedroom 3
- Area: 130
- Dimensions: 13 x 10
Primary bathroom
- Features: Full Bath, Tub/Shower, Multiple Closets
- Level: Second
Dining room
- Area: 121
- Dimensions: 11 x 11
Kitchen
- Area: 120
- Dimensions: 10 x 12
Living room
- Area: 312
- Dimensions: 13 x 24
Bonus room
- Area: 221
- Dimensions: 13 x 17
Heating
- Forced Air, Natural Gas
Cooling
- Central Air, Electric
Appliances
- Included: Dishwasher, Refrigerator, Free-Standing Electric Range, Microwave, Gas Water Heater
- Laundry: Walk-in, Laundry Room
Features
- Ceiling Smooth, Open Floorplan, Countertops-Other
- Flooring: Ceramic Tile, Wood
- Windows: Vinyl/Aluminum Trim
- Basement: Partially Finished,Partial,Sump Pump,Walk-Out Access,Interior Entry
- Number of fireplaces: 1
- Fireplace features: Gas Log, Masonry
Interior area
- Total structure area: 2,173
- Total interior livable area: 2,184 sqft
Property
Parking
- Total spaces: 1
- Parking features: Attached Carport, Workshop in Garage, Carport, Driveway, Concrete
- Garage spaces: 1
- Has carport: Yes
- Has uncovered spaces: Yes
Features
- Levels: Multi/Split
Lot
- Size: 0.40 Acres
- Features: Few Trees, 1/2 Acre or Less
- Topography: Level
Details
- Parcel number: 0189.0301013.00
Construction
Type & style
- Home type: SingleFamily
- Property subtype: Single Family Residence, Residential
Materials
- Brick Veneer, Vinyl Siding
- Foundation: Sump Pump, Basement
- Roof: Architectural
Condition
- Year built: 1966
Utilities & green energy
- Electric: Photovoltaics Seller Owned
- Sewer: Public Sewer
- Water: Public
Community & neighborhood
Community
- Community features: None
Location
- Region: Greenville
- Subdivision: Northside Gardens
Price history
| Date | Event | Price |
|---|---|---|
| 6/20/2025 | Sold | $415,500+3.9%$190/sqft |
Source: | ||
| 6/16/2025 | Pending sale | $400,000$183/sqft |
Source: | ||
| 5/26/2025 | Contingent | $400,000$183/sqft |
Source: | ||
| 5/10/2025 | Listed for sale | $400,000$183/sqft |
Source: | ||
Public tax history
| Year | Property taxes | Tax assessment |
|---|---|---|
| 2024 | $1,020 -1.1% | $167,180 |
| 2023 | $1,031 +3.3% | $167,180 |
| 2022 | $999 0% | $167,180 |
Find assessor info on the county website
Neighborhood: 29607
Nearby schools
GreatSchools rating
- 7/10East North Street AcademyGrades: PK-5Distance: 0.3 mi
- 7/10Greenville Middle AcademyGrades: 6-8Distance: 0.4 mi
- 8/10Greenville Senior High AcademyGrades: 9-12Distance: 2.8 mi
Schools provided by the listing agent
- Elementary: East North St
- Middle: Greenville
- High: Greenville
Source: Greater Greenville AOR. This data may not be complete. We recommend contacting the local school district to confirm school assignments for this home.
Get a cash offer in 3 minutes
Find out how much your home could sell for in as little as 3 minutes with a no-obligation cash offer.
Estimated market value$409,100
Get a cash offer in 3 minutes
Find out how much your home could sell for in as little as 3 minutes with a no-obligation cash offer.
Estimated market value
$409,100

