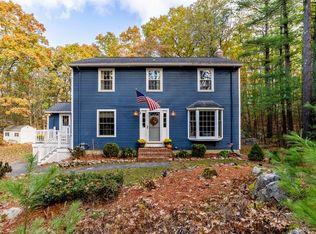Sold for $749,000
$749,000
28 Marlboro Rd, Georgetown, MA 01833
4beds
1,840sqft
Single Family Residence
Built in 1970
1.2 Acres Lot
$810,800 Zestimate®
$407/sqft
$5,053 Estimated rent
Home value
$810,800
$762,000 - $868,000
$5,053/mo
Zestimate® history
Loading...
Owner options
Explore your selling options
What's special
Discover tranquility in this charming single-family home nestled in a quiet and inviting Georgetown neighborhood. Boasting 4 bedrooms and 2.5 baths, this residence offers spacious living with potential for expansion in the unfinished basement and loft over the garage. The updated kitchen includes stainless steel appliances including a dishwasher and there are hardwood floors throughout. Sit by the fireplace in your large, well-lit living room with oversized windows. Enjoy the serenity of over an acre of land from your deck or backyard, which provides a peaceful retreat. Exceptional schools and two-car garage make this home an ideal haven. Large driveway for extra parking. Perfectly situated between Newburyport and Haverhill, enjoy the culinary delights of nearby dining options and walking trails. With convenient proximity to the highway, commuting is a breeze. Welcome to your dream home!
Zillow last checked: 8 hours ago
Listing updated: March 10, 2024 at 07:45am
Listed by:
Teagan Gaeta 978-500-6514,
eXp Realty 888-854-7493
Bought with:
Lisa Sullivan
Churchill Properties
Source: MLS PIN,MLS#: 73194427
Facts & features
Interior
Bedrooms & bathrooms
- Bedrooms: 4
- Bathrooms: 3
- Full bathrooms: 2
- 1/2 bathrooms: 1
Primary bedroom
- Features: Flooring - Hardwood
- Level: Second
- Area: 182
- Dimensions: 14 x 13
Bedroom 2
- Features: Flooring - Hardwood
- Level: Second
- Area: 169
- Dimensions: 13 x 13
Bedroom 3
- Features: Flooring - Hardwood
- Level: Second
- Area: 140
- Dimensions: 14 x 10
Bedroom 4
- Features: Flooring - Hardwood
- Level: Second
- Area: 117
- Dimensions: 13 x 9
Dining room
- Level: First
- Area: 132
- Dimensions: 12 x 11
Kitchen
- Level: First
- Area: 228
- Dimensions: 19 x 12
Living room
- Features: Flooring - Hardwood
- Level: First
- Area: 364
- Dimensions: 26 x 14
Heating
- Baseboard, Natural Gas
Cooling
- Window Unit(s), Wall Unit(s)
Appliances
- Included: Range, Dishwasher, Microwave, Refrigerator, Washer, Dryer
- Laundry: Gas Dryer Hookup, Washer Hookup
Features
- Sun Room, Walk-up Attic
- Flooring: Tile, Hardwood
- Basement: Full,Sump Pump,Unfinished
- Number of fireplaces: 1
- Fireplace features: Living Room
Interior area
- Total structure area: 1,840
- Total interior livable area: 1,840 sqft
Property
Parking
- Total spaces: 6
- Parking features: Attached, Garage Door Opener, Storage, Workshop in Garage, Paved Drive, Off Street, Paved
- Attached garage spaces: 2
- Uncovered spaces: 4
Features
- Patio & porch: Deck, Enclosed
- Exterior features: Deck, Patio - Enclosed, Storage, Fenced Yard
- Fencing: Fenced
Lot
- Size: 1.20 Acres
- Features: Wooded, Cleared, Gentle Sloping, Level
Details
- Parcel number: M:00016 B:00000 L:00061,1889957
- Zoning: Res
Construction
Type & style
- Home type: SingleFamily
- Architectural style: Colonial
- Property subtype: Single Family Residence
Materials
- Frame
- Foundation: Concrete Perimeter
- Roof: Shingle
Condition
- Year built: 1970
Utilities & green energy
- Electric: 220 Volts, Circuit Breakers, 100 Amp Service
- Sewer: Private Sewer
- Water: Public
- Utilities for property: for Electric Range, for Gas Dryer, Washer Hookup
Community & neighborhood
Community
- Community features: Shopping, Tennis Court(s), Walk/Jog Trails, Stable(s), Golf, Bike Path, Conservation Area, Highway Access, House of Worship, Public School
Location
- Region: Georgetown
Other
Other facts
- Road surface type: Paved
Price history
| Date | Event | Price |
|---|---|---|
| 3/7/2024 | Sold | $749,000$407/sqft |
Source: MLS PIN #73194427 Report a problem | ||
| 1/29/2024 | Contingent | $749,000$407/sqft |
Source: MLS PIN #73194427 Report a problem | ||
| 1/17/2024 | Listed for sale | $749,000+145.6%$407/sqft |
Source: MLS PIN #73194427 Report a problem | ||
| 10/1/1999 | Sold | $305,000$166/sqft |
Source: Public Record Report a problem | ||
Public tax history
| Year | Property taxes | Tax assessment |
|---|---|---|
| 2025 | $7,832 +6.7% | $708,100 +21.1% |
| 2024 | $7,340 +3.2% | $584,900 +6.7% |
| 2023 | $7,113 | $548,000 |
Find assessor info on the county website
Neighborhood: 01833
Nearby schools
GreatSchools rating
- 5/10Penn Brook Elementary SchoolGrades: K-6Distance: 1.3 mi
- 3/10Georgetown Middle SchoolGrades: 7-8Distance: 1.2 mi
- 7/10Georgetown Middle/High SchoolGrades: 9-12Distance: 1.2 mi
Schools provided by the listing agent
- Elementary: Perley Pennbrok
- Middle: Georgetown
- High: Georgetown
Source: MLS PIN. This data may not be complete. We recommend contacting the local school district to confirm school assignments for this home.
Get a cash offer in 3 minutes
Find out how much your home could sell for in as little as 3 minutes with a no-obligation cash offer.
Estimated market value$810,800
Get a cash offer in 3 minutes
Find out how much your home could sell for in as little as 3 minutes with a no-obligation cash offer.
Estimated market value
$810,800
