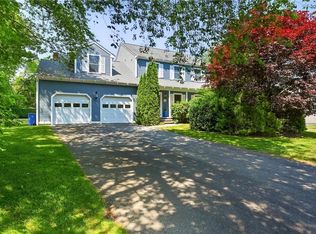Sold for $900,000 on 10/06/25
$900,000
28 Mast Ct, Middletown, RI 02842
4beds
2,593sqft
Single Family Residence
Built in 1989
0.46 Acres Lot
$894,800 Zestimate®
$347/sqft
$4,552 Estimated rent
Home value
$894,800
$850,000 - $940,000
$4,552/mo
Zestimate® history
Loading...
Owner options
Explore your selling options
What's special
Step into the charming neighborhood of Windover Farm, where tree-lined streets & stone walls evoke a sense of timeless elegance. Its central location offers easy access to top-rated schools, stunning beaches & the amenities of Aquidneck Island. This home's main level is the perfect blend of form & function, boasting hardwood floors throughout a spacious eat-in kitchen. There’s ample storage, a huge pantry & a convenient 1/2 bath with laundry. The living rooms fireplace is the heart of the home, with access to an expansive outdoor double deck oasis. An ideal spot to soak up sun or entertain friends & family!! An extra room that can be tailored to suit any need (office/family room/playroom)! This house offers endless possibilities for customization. The master suite on the 2nd level is complete with a private bathroom, double sink & a spectacularly attractive, standalone shower. This well-designed space has 2 additional bedrooms & another full bathroom. The lower level is finished & features a large family room, ample storage & a guest bedroom/office/gym/in-law suite that can adapt to any need. Plus, you'll appreciate the benefit of another full bathroom. Situated on an end lot, featuring a double garage & beautifully maintained grounds, the expansive front & side yards, & serene backyard truly provide a tranquil atmosphere, peaceful escape to enjoy the outdoors!! With its ideal location & lovely surroundings, this home is the perfect place to call your own!
Zillow last checked: 8 hours ago
Listing updated: October 07, 2025 at 02:18pm
Listed by:
John Somyk 401-641-5111,
Keller Williams Leading Edge
Bought with:
Kara Malkovich, REB.0017255
Lila Delman Compass
Source: StateWide MLS RI,MLS#: 1390511
Facts & features
Interior
Bedrooms & bathrooms
- Bedrooms: 4
- Bathrooms: 4
- Full bathrooms: 3
- 1/2 bathrooms: 1
Bathroom
- Features: Bath w Shower Stall, Bath w Tub & Shower
Heating
- Natural Gas, Baseboard
Cooling
- Ductless
Appliances
- Included: Gas Water Heater, Dishwasher, Oven/Range, Refrigerator
Features
- Wall (Dry Wall), Cathedral Ceiling(s), Skylight, Plumbing (Copper), Plumbing (Mixed), Plumbing (PEX), Plumbing (PVC), Insulation (Ceiling), Insulation (Walls)
- Flooring: Ceramic Tile, Hardwood, Laminate
- Windows: Skylight(s)
- Basement: Partial,Interior Entry,Partially Finished,Bath/Stubbed,Bedroom(s),Family Room
- Number of fireplaces: 1
- Fireplace features: Zero Clearance
Interior area
- Total structure area: 1,843
- Total interior livable area: 2,593 sqft
- Finished area above ground: 1,843
- Finished area below ground: 750
Property
Parking
- Total spaces: 8
- Parking features: Attached, Garage Door Opener
- Attached garage spaces: 2
Lot
- Size: 0.46 Acres
- Features: Cul-De-Sac
Details
- Parcel number: MIDDM0113B00L531
- Zoning: r20A
- Special conditions: Conventional/Market Value
Construction
Type & style
- Home type: SingleFamily
- Architectural style: Colonial
- Property subtype: Single Family Residence
Materials
- Dry Wall, Clapboard
- Foundation: Concrete Perimeter
Condition
- New construction: No
- Year built: 1989
Utilities & green energy
- Electric: 150 Amp Service
- Utilities for property: Sewer Connected, Water Connected
Community & neighborhood
Community
- Community features: Near Public Transport, Commuter Bus, Golf, Marina, Restaurants, Near Shopping, Near Swimming
Location
- Region: Middletown
HOA & financial
HOA
- Has HOA: No
- HOA fee: $100 annually
Price history
| Date | Event | Price |
|---|---|---|
| 10/6/2025 | Sold | $900,000+0%$347/sqft |
Source: | ||
| 8/15/2025 | Pending sale | $899,900$347/sqft |
Source: | ||
| 8/7/2025 | Listed for sale | $899,900+356.8%$347/sqft |
Source: | ||
| 7/6/1999 | Sold | $197,000+4.2%$76/sqft |
Source: Public Record | ||
| 2/2/1996 | Sold | $189,000-7.8%$73/sqft |
Source: Public Record | ||
Public tax history
| Year | Property taxes | Tax assessment |
|---|---|---|
| 2025 | $8,219 | $729,900 |
| 2024 | $8,219 +24.9% | $729,900 +33.3% |
| 2023 | $6,580 | $547,400 |
Find assessor info on the county website
Neighborhood: 02842
Nearby schools
GreatSchools rating
- 5/10Joseph Gaudet AcademyGrades: 4-5Distance: 0.6 mi
- 8/10Joseph H. Gaudet SchoolGrades: 6-8Distance: 0.6 mi
- 5/10Middletown High SchoolGrades: 9-12Distance: 0.3 mi

Get pre-qualified for a loan
At Zillow Home Loans, we can pre-qualify you in as little as 5 minutes with no impact to your credit score.An equal housing lender. NMLS #10287.
Sell for more on Zillow
Get a free Zillow Showcase℠ listing and you could sell for .
$894,800
2% more+ $17,896
With Zillow Showcase(estimated)
$912,696