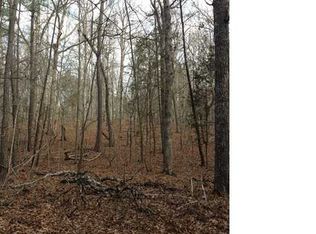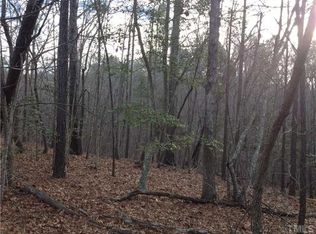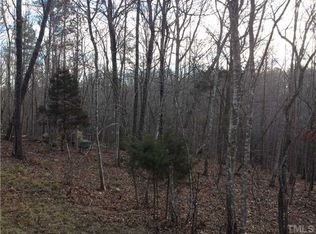Looking for a modern farmhouse on 6+ acres w/open floor plan close to town but has a rural feel? This one is it! Large covered front porch w/metal roof, master suite with large walk in closet & access to screened porch on main level. Study, Kitchen w/ quartz counters, farmhouse sink, pendant lighting, walk in pantry, shiplap walls, mudroom, side porch, screened porch, 3 car side entry garage. Upstairs has 3 more bedrooms & 2 full baths along with a generous sized Bonus Room. Private wooded setting.
This property is off market, which means it's not currently listed for sale or rent on Zillow. This may be different from what's available on other websites or public sources.


