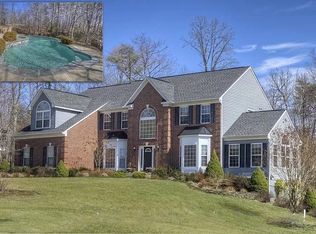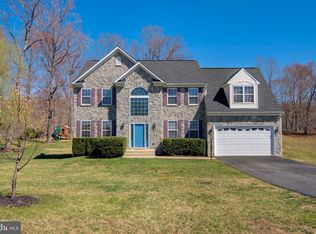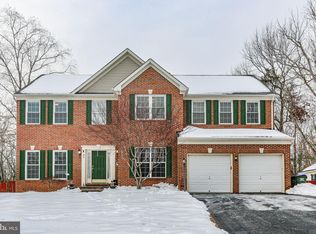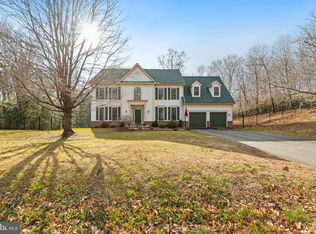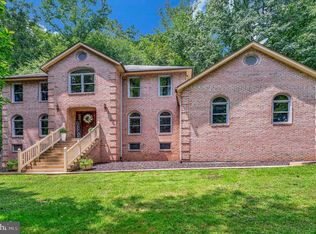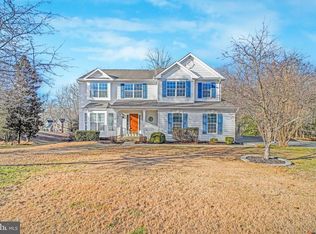Experience the pinnacle of suburban luxury in this stunning stately Colonial, showcasing timeless architecture and exceptional space throughout.
Classic Brick-Front Elegance – Built in 2004, this home features a distinguished brick façade with traditional Colonial styling that never goes out of fashion.
Expansive Living Spaces – Offering over 5,300 square feet across three finished levels, including a 1,308 sq ft walk-out basement, this home provides room to live, work, and entertain with ease.
Gourmet Kitchen – Designed for both everyday living and entertaining, the kitchen boasts a center island, butler’s pantry, upgraded countertops, recessed lighting, and high-end appliances, including a wall oven and built-in microwave.
Bedrooms & Baths – Five spacious bedrooms are complemented by 4 full baths and a main-level half bath. The luxurious primary suite features vaulted ceilings, a gas fireplace, a walk-in closet, and a spa-inspired bath retreat.
Refined Interior Features
Two gas-propane fireplaces, including a striking double-sided mantel that enhances the open-concept layout
Hardwood and ceramic tile flooring, crown molding, chair rails, recessed lighting, and custom built-ins throughout
Fully finished walk-out basement with daylight windows—ideal for recreation, a home office, or guest suite
Exceptional Outdoor Living – Enjoy multiple outdoor spaces including a welcoming front porch, rear deck, and patio—perfect for entertaining or relaxing in a peaceful natural setting.
Parking & Storage – A 3-car attached garage plus a paved driveway accommodating four additional vehicles offers parking for up to seven. The fenced backyard features bump-outs, exterior lighting, and an outbuilding for extra storage.
Prime Location – Backing to serene woods for privacy while remaining conveniently close to schools, shopping, and major commuter routes, this home offers the perfect balance of tranquility and accessibility.
For sale
$830,000
28 Millbrook Rd, Stafford, VA 22554
4beds
5,314sqft
Est.:
Single Family Residence
Built in 2004
3.17 Acres Lot
$819,100 Zestimate®
$156/sqft
$30/mo HOA
What's special
- 23 days |
- 1,430 |
- 46 |
Zillow last checked: 8 hours ago
Listing updated: January 18, 2026 at 02:09pm
Listed by:
Dustin Olverson 804-720-1286,
EXP Realty LLC
Source: CVRMLS,MLS#: 2600214 Originating MLS: Central Virginia Regional MLS
Originating MLS: Central Virginia Regional MLS
Tour with a local agent
Facts & features
Interior
Bedrooms & bathrooms
- Bedrooms: 4
- Bathrooms: 5
- Full bathrooms: 4
- 1/2 bathrooms: 1
Other
- Description: Tub & Shower
- Level: Basement
Other
- Description: Tub & Shower
- Level: Second
Half bath
- Level: First
Heating
- Forced Air, Propane
Cooling
- Central Air
Appliances
- Included: Built-In Oven, Dishwasher, Microwave, Water Softener, Tankless Water Heater, Water Purifier
- Laundry: Washer Hookup, Dryer Hookup
Features
- Butler's Pantry, Breakfast Area, Ceiling Fan(s), Cathedral Ceiling(s), Dining Area, Granite Counters, Bath in Primary Bedroom, Recessed Lighting, Walk-In Closet(s)
- Flooring: Carpet, Ceramic Tile, Wood
- Basement: Full,Finished,Walk-Out Access
- Attic: Pull Down Stairs
- Number of fireplaces: 2
- Fireplace features: Gas
Interior area
- Total interior livable area: 5,314 sqft
- Finished area above ground: 4,006
- Finished area below ground: 1,308
Property
Parking
- Total spaces: 3
- Parking features: Attached, Driveway, Garage, Paved
- Attached garage spaces: 3
- Has uncovered spaces: Yes
Features
- Levels: Two
- Stories: 2
- Patio & porch: Deck, Patio
- Exterior features: Paved Driveway
- Pool features: None
- Fencing: Back Yard,Fenced
Lot
- Size: 3.17 Acres
Details
- Parcel number: 40D15
- Zoning description: A1
- Other equipment: Generator
Construction
Type & style
- Home type: SingleFamily
- Architectural style: Colonial
- Property subtype: Single Family Residence
Materials
- Brick, Vinyl Siding
- Roof: Asphalt,Shingle
Condition
- Resale
- New construction: No
- Year built: 2004
Utilities & green energy
- Sewer: Septic Tank
- Water: Well
Community & HOA
Community
- Security: Smoke Detector(s)
- Subdivision: Brookesmill Estates
HOA
- Has HOA: Yes
- Services included: Common Areas
- HOA fee: $30 monthly
Location
- Region: Stafford
Financial & listing details
- Price per square foot: $156/sqft
- Tax assessed value: $683,600
- Annual tax amount: $187
- Date on market: 1/7/2026
- Ownership: Individuals
- Ownership type: Sole Proprietor
Estimated market value
$819,100
$778,000 - $860,000
$4,307/mo
Price history
Price history
| Date | Event | Price |
|---|---|---|
| 1/7/2026 | Listed for sale | $830,000$156/sqft |
Source: | ||
| 12/31/2025 | Listing removed | $830,000$156/sqft |
Source: eXp Realty #VAST2041422 Report a problem | ||
| 12/19/2025 | Price change | $830,000-5.7%$156/sqft |
Source: | ||
| 10/26/2025 | Price change | $880,000-1.1%$166/sqft |
Source: | ||
| 7/17/2025 | Listed for sale | $890,000+19.1%$167/sqft |
Source: | ||
Public tax history
Public tax history
| Year | Property taxes | Tax assessment |
|---|---|---|
| 2025 | $6,314 +3.4% | $683,600 |
| 2024 | $6,109 +6.4% | $683,600 +6.8% |
| 2023 | $5,743 +5.6% | $639,900 |
Find assessor info on the county website
BuyAbility℠ payment
Est. payment
$4,812/mo
Principal & interest
$4028
Property taxes
$463
Other costs
$321
Climate risks
Neighborhood: 22554
Nearby schools
GreatSchools rating
- 5/10Stafford Elementary SchoolGrades: K-5Distance: 3.5 mi
- 3/10Stafford Middle SchoolGrades: 6-8Distance: 2.7 mi
- 5/10Brooke Point High SchoolGrades: 9-12Distance: 2.5 mi
Schools provided by the listing agent
- Elementary: Winding Creek
- Middle: Rodney E. Thompson
- High: Brooke Point
Source: CVRMLS. This data may not be complete. We recommend contacting the local school district to confirm school assignments for this home.
- Loading
- Loading
