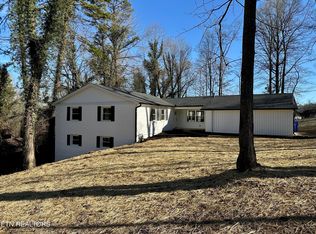Conventional, FHA and Cash buyers, come see this large four bedroom, two and a half bath basement rancher in the highly desirable Linden Elementary School Neighborhood...just one house from the school trail. The lot is private and there is a large patio with a covered back porch for all of your outdoor entertaining or nature watching. As you enter the house you will pass through the foyer and into the living room. Just off the living room is the kitchen with an eat-in breakfast area overlooking the trees in the back yard. The like-new kitchen cabinets and separate pantry offer ample storage space. All of the appliances remain with the house. The primary bedroom has an attached bathroom and two closets (one is cedar lined!). Rounding out the main level are two guest rooms and a full ba
This property is off market, which means it's not currently listed for sale or rent on Zillow. This may be different from what's available on other websites or public sources.
