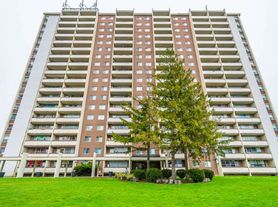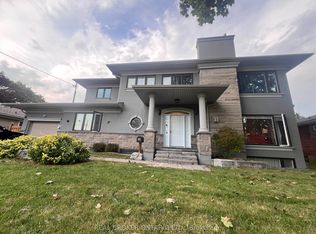Location, Location, Location! Just steps to Yonge Street, Centerpoint Mall, TTC, parks, and top-rated schools, this fully furnished, elegant home offers 4,292 sqft of upscale living (basement and one upstairs bedroom not included). Finished with high-end materials throughout; hardwood, marble, and porcelain floors, coffered ceilings, crown moulding, wainscoting, and pot lights. The gourmet kitchen features high-end appliances, including a 48" fridge, natural stone countertops, and backsplash. Four spacious bedrooms each offer ensuite bathrooms and closets. The primary suite boasts a walk-in closet and a luxurious 7-piece marble ensuite. Enjoy Smart Thermostat, Security Cameras, deck, fenced yard, and 3 parking spaces (2 garage + 1 driveway space). Tenant responsible for 2/3 of utilities. One bedroom on the second floor will be locked and used by the Landlord for storage. Newcomers welcome! If you're looking to live in luxury, don't miss this exceptional opportunity!
House for rent
C$7,500/mo
28 Moore Park Ave, Toronto, ON M2M 1M9
4beds
Price may not include required fees and charges.
Singlefamily
Available now
-- Pets
Air conditioner, central air
Ensuite laundry
3 Parking spaces parking
Natural gas, forced air, fireplace
What's special
Elegant homeUpscale livingHigh-end materialsPorcelain floorsCoffered ceilingsCrown mouldingPot lights
- 25 days
- on Zillow |
- -- |
- -- |
Travel times
Renting now? Get $1,000 closer to owning
Unlock a $400 renter bonus, plus up to a $600 savings match when you open a Foyer+ account.
Offers by Foyer; terms for both apply. Details on landing page.
Facts & features
Interior
Bedrooms & bathrooms
- Bedrooms: 4
- Bathrooms: 5
- Full bathrooms: 5
Heating
- Natural Gas, Forced Air, Fireplace
Cooling
- Air Conditioner, Central Air
Appliances
- Included: Oven
- Laundry: Ensuite
Features
- Walk In Closet
- Has fireplace: Yes
- Furnished: Yes
Property
Parking
- Total spaces: 3
- Details: Contact manager
Features
- Stories: 2
- Exterior features: Contact manager
Construction
Type & style
- Home type: SingleFamily
- Property subtype: SingleFamily
Materials
- Roof: Shake Shingle
Community & HOA
Location
- Region: Toronto
Financial & listing details
- Lease term: Contact For Details
Price history
Price history is unavailable.

