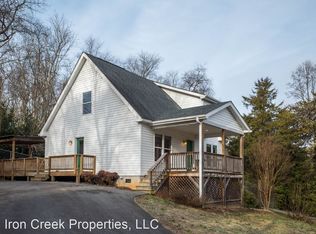Closed
$518,000
28 Morgan Branch Est, Candler, NC 28715
3beds
2,358sqft
Single Family Residence
Built in 1997
0.9 Acres Lot
$523,400 Zestimate®
$220/sqft
$2,878 Estimated rent
Home value
$523,400
$487,000 - $560,000
$2,878/mo
Zestimate® history
Loading...
Owner options
Explore your selling options
What's special
Located on the west end of Buncombe County, this location offers great access to Asheville or Waynesville and all the towns in between. The home is in Morgan Branch Estates, a quiet and peaceful neighborhood with no through traffic. There are many great outdoor features... mountain views, large open yard to roam with firepit and swing, multiple porches and a fenced side yard. There is a two car attached garage on the main level and a third garage/shop in the lower level. The home is in great condition. The main level has hardwoods throughout. You will love the huge kitchen island that flows seamlessly into the dining and living room areas and ultimately out onto the covered porch. The primary bedroom suite is very generous in size with a large walk in closet. The basement level is partially finished. There is tons of storage in the home and if you need room to spare there is also a utility building outside.
Zillow last checked: 8 hours ago
Listing updated: April 24, 2024 at 01:18pm
Listing Provided by:
Mitch Miller mitch@mountainoakproperties.com,
Mountain Oak Properties
Bought with:
Chloe Lunsford
Allen Tate/Beverly-Hanks Asheville-Biltmore Park
Hope Burk
Allen Tate/Beverly-Hanks Asheville-Biltmore Park
Source: Canopy MLS as distributed by MLS GRID,MLS#: 4053180
Facts & features
Interior
Bedrooms & bathrooms
- Bedrooms: 3
- Bathrooms: 3
- Full bathrooms: 2
- 1/2 bathrooms: 1
Primary bedroom
- Features: Walk-In Closet(s)
- Level: Upper
Primary bedroom
- Level: Upper
Bedroom s
- Level: Upper
Bedroom s
- Level: Upper
Bedroom s
- Level: Upper
Bedroom s
- Level: Upper
Bathroom full
- Level: Upper
Bathroom full
- Level: Upper
Bathroom half
- Level: Main
Bathroom full
- Level: Upper
Bathroom full
- Level: Upper
Bathroom half
- Level: Main
Bonus room
- Level: Basement
Bonus room
- Level: Basement
Dining area
- Level: Main
Dining area
- Level: Main
Kitchen
- Features: Kitchen Island
- Level: Main
Kitchen
- Level: Main
Laundry
- Level: Main
Laundry
- Level: Main
Living room
- Level: Main
Living room
- Level: Main
Office
- Level: Main
Office
- Level: Main
Workshop
- Level: Basement
Workshop
- Level: Basement
Heating
- Heat Pump, Other
Cooling
- Heat Pump
Appliances
- Included: Dishwasher, Gas Oven, Gas Range, Microwave, Refrigerator
- Laundry: Laundry Room, Main Level
Features
- Kitchen Island, Storage, Walk-In Closet(s)
- Flooring: Carpet, Tile, Wood
- Basement: Basement Garage Door,Basement Shop,Exterior Entry,Interior Entry,Partially Finished
Interior area
- Total structure area: 1,978
- Total interior livable area: 2,358 sqft
- Finished area above ground: 1,978
- Finished area below ground: 380
Property
Parking
- Total spaces: 3
- Parking features: Basement, Attached Garage, Garage on Main Level
- Attached garage spaces: 3
Features
- Levels: Two
- Stories: 2
- Patio & porch: Covered, Deck, Front Porch, Rear Porch, Side Porch
- Exterior features: Fire Pit
- Fencing: Fenced,Wood
- Has view: Yes
- View description: Mountain(s), Year Round
Lot
- Size: 0.90 Acres
- Features: Level, Views
Details
- Additional structures: Outbuilding
- Parcel number: 8697029600
- Zoning: OU
- Special conditions: Standard
- Other equipment: Fuel Tank(s)
Construction
Type & style
- Home type: SingleFamily
- Property subtype: Single Family Residence
Materials
- Brick Full, Stucco, Vinyl
- Roof: Shingle
Condition
- New construction: No
- Year built: 1997
Utilities & green energy
- Sewer: Septic Installed
- Water: City
Community & neighborhood
Location
- Region: Candler
- Subdivision: Morgan Branch Estates
Other
Other facts
- Road surface type: Asphalt, Paved
Price history
| Date | Event | Price |
|---|---|---|
| 4/24/2024 | Sold | $518,000-5.8%$220/sqft |
Source: | ||
| 10/27/2023 | Listed for sale | $549,900+129.1%$233/sqft |
Source: | ||
| 10/30/2002 | Sold | $240,000$102/sqft |
Source: Public Record | ||
Public tax history
| Year | Property taxes | Tax assessment |
|---|---|---|
| 2024 | $2,167 +5.3% | $339,900 +2.1% |
| 2023 | $2,057 +4.2% | $332,900 |
| 2022 | $1,974 | $332,900 |
Find assessor info on the county website
Neighborhood: 28715
Nearby schools
GreatSchools rating
- 7/10Candler ElementaryGrades: PK-4Distance: 1.6 mi
- 6/10Enka MiddleGrades: 7-8Distance: 3.7 mi
- 6/10Enka HighGrades: 9-12Distance: 3.6 mi
Schools provided by the listing agent
- Elementary: Candler/Enka
- Middle: Enka
- High: Enka
Source: Canopy MLS as distributed by MLS GRID. This data may not be complete. We recommend contacting the local school district to confirm school assignments for this home.
Get a cash offer in 3 minutes
Find out how much your home could sell for in as little as 3 minutes with a no-obligation cash offer.
Estimated market value
$523,400
Get a cash offer in 3 minutes
Find out how much your home could sell for in as little as 3 minutes with a no-obligation cash offer.
Estimated market value
$523,400
