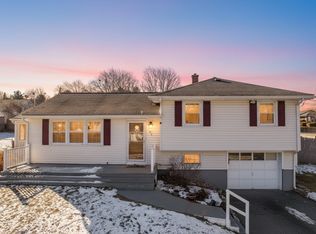Sold for $585,000 on 03/17/25
$585,000
28 Mount Vernon Cir, Lawrence, MA 01843
3beds
2,215sqft
Single Family Residence
Built in 1964
0.38 Acres Lot
$602,000 Zestimate®
$264/sqft
$3,120 Estimated rent
Home value
$602,000
$548,000 - $662,000
$3,120/mo
Zestimate® history
Loading...
Owner options
Explore your selling options
What's special
OPEN HOUSE CANCELLED FOR SUNDAY 2/9 DUE TO SNOW! This charming 3-bedroom, 1.5-bath ranch-style home is nestled on a quiet, tree-lined street in the sought-after Mount Vernon neighborhood. The spacious, level lot offers ample outdoor space for gardening, or relaxing on your brand new trek deck. Inside, an open and inviting layout flows effortlessly, with abundant natural light throughout. The 3 generous sized bedrooms and full bath are conveniently located on the main level, with a half bath on the lower level. An attached garage adds convenience and storage. Located close to schools, parks, shopping, and dining, this home combines tranquility with easy access to amenities, making it an ideal choice for those seeking both comfort and convenience.
Zillow last checked: 8 hours ago
Listing updated: March 17, 2025 at 10:59am
Listed by:
Francesca Driscoll 781-727-7939,
Redfin Corp. 617-340-7803
Bought with:
David Pena
Century 21 Property Central Inc.
Source: MLS PIN,MLS#: 73332571
Facts & features
Interior
Bedrooms & bathrooms
- Bedrooms: 3
- Bathrooms: 2
- Full bathrooms: 1
- 1/2 bathrooms: 1
Primary bedroom
- Features: Closet, Flooring - Hardwood, Lighting - Overhead
- Level: First
- Area: 156
- Dimensions: 13 x 12
Bedroom 2
- Features: Closet, Flooring - Hardwood, Lighting - Overhead
- Level: First
- Area: 120
- Dimensions: 12 x 10
Bedroom 3
- Features: Closet, Flooring - Hardwood, Lighting - Overhead
- Level: First
- Area: 132
- Dimensions: 12 x 11
Primary bathroom
- Features: No
Bathroom 1
- Features: Bathroom - Full
- Level: First
- Area: 48
- Dimensions: 8 x 6
Bathroom 2
- Features: Bathroom - Half
- Level: Basement
- Area: 28
- Dimensions: 7 x 4
Family room
- Features: Flooring - Wall to Wall Carpet, Open Floorplan, Lighting - Overhead
- Level: Basement
- Area: 621
- Dimensions: 27 x 23
Kitchen
- Features: Flooring - Stone/Ceramic Tile, Dining Area, Lighting - Overhead
- Level: First
- Area: 96
- Dimensions: 12 x 8
Living room
- Features: Flooring - Wall to Wall Carpet, Exterior Access
- Level: First
- Area: 216
- Dimensions: 18 x 12
Heating
- Baseboard, Natural Gas
Cooling
- None, Other
Appliances
- Laundry: Electric Dryer Hookup, Washer Hookup, In Basement
Features
- Basement: Full,Finished,Interior Entry,Bulkhead
- Number of fireplaces: 1
- Fireplace features: Living Room
Interior area
- Total structure area: 2,215
- Total interior livable area: 2,215 sqft
- Finished area above ground: 1,140
- Finished area below ground: 1,075
Property
Parking
- Total spaces: 3
- Parking features: Attached, Off Street
- Attached garage spaces: 1
- Uncovered spaces: 2
Features
- Patio & porch: Deck
- Exterior features: Deck, Rain Gutters
Lot
- Size: 0.38 Acres
- Features: Corner Lot
Details
- Parcel number: M:0198 B:0000 L:0009,4210985
- Zoning: 000
Construction
Type & style
- Home type: SingleFamily
- Architectural style: Ranch
- Property subtype: Single Family Residence
Materials
- Frame
- Foundation: Concrete Perimeter
- Roof: Shingle
Condition
- Year built: 1964
Utilities & green energy
- Sewer: Public Sewer
- Water: Public
Community & neighborhood
Community
- Community features: Public Transportation, Shopping, Park, Medical Facility, Laundromat, Highway Access, House of Worship, Public School
Location
- Region: Lawrence
Price history
| Date | Event | Price |
|---|---|---|
| 3/17/2025 | Sold | $585,000+4.5%$264/sqft |
Source: MLS PIN #73332571 | ||
| 2/12/2025 | Contingent | $559,900$253/sqft |
Source: MLS PIN #73332571 | ||
| 2/5/2025 | Listed for sale | $559,900$253/sqft |
Source: MLS PIN #73332571 | ||
Public tax history
| Year | Property taxes | Tax assessment |
|---|---|---|
| 2025 | $4,646 +9% | $527,900 +14.6% |
| 2024 | $4,262 -5.2% | $460,800 +4.1% |
| 2023 | $4,497 | $442,600 |
Find assessor info on the county website
Neighborhood: 01843
Nearby schools
GreatSchools rating
- 3/10Robert Frost Middle SchoolGrades: K-4Distance: 0.7 mi
- 5/10Frost Middle SchoolGrades: 5-8Distance: 0.7 mi
- 2/10Lawrence High SchoolGrades: 9-12Distance: 1.9 mi
Get a cash offer in 3 minutes
Find out how much your home could sell for in as little as 3 minutes with a no-obligation cash offer.
Estimated market value
$602,000
Get a cash offer in 3 minutes
Find out how much your home could sell for in as little as 3 minutes with a no-obligation cash offer.
Estimated market value
$602,000
