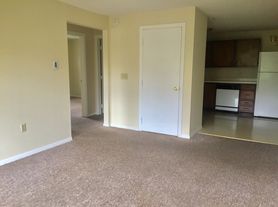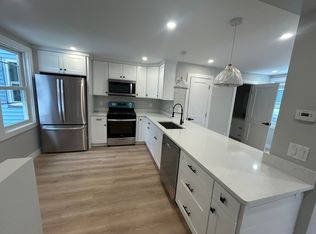Fully furnished and newly built in April 2024, this Ashburnham home offers the perfect blend of modern construction, fresh finishes, and turnkey convenienceideal for traveling professionals, extended stays, or anyone seeking a like-new rental experience. With contemporary design and today's comforts throughout, the space feels crisp, clean, and move-in ready from the moment you arrive.Enjoy the ease of a brand-new homeupdated systems, efficient layout, and stylish furnishings already in placeso you can settle in immediately without the hassle of setup. Whether you're here for a work assignment, relocation, or a longer-term stay, this home provides a comfortable and polished home base in a peaceful Ashburnham setting while keeping you connected to nearby amenities and commuter routes.
House for rent
$4,200/mo
Fees may apply
28 Murray Rd, Ashburnham, MA 01430
3beds
1,560sqft
Price may not include required fees and charges. Price shown reflects the lease term provided. Learn more|
Single family residence
Available Sun Mar 1 2026
No pets
In unit laundry
1 Parking space parking
What's special
Fresh finishesEfficient layoutStylish furnishingsUpdated systemsContemporary design
- 9 days |
- -- |
- -- |
Zillow last checked: 10 hours ago
Listing updated: January 31, 2026 at 02:26am
Travel times
Looking to buy when your lease ends?
Consider a first-time homebuyer savings account designed to grow your down payment with up to a 6% match & a competitive APY.
Facts & features
Interior
Bedrooms & bathrooms
- Bedrooms: 3
- Bathrooms: 3
- Full bathrooms: 2
- 1/2 bathrooms: 1
Appliances
- Included: Dishwasher, Dryer, Washer
- Laundry: In Unit, Shared
Features
- Storage
- Flooring: Carpet, Tile
- Furnished: Yes
Interior area
- Total interior livable area: 1,560 sqft
Property
Parking
- Total spaces: 1
- Details: Contact manager
Features
- Exterior features: Balcony, Business Center, Internet included in rent, Near park, Pet Park, Tennis Court(s)
Details
- Parcel number: M:0018 B:00002B,5260861
Construction
Type & style
- Home type: SingleFamily
- Property subtype: Single Family Residence
Condition
- Year built: 2024
Utilities & green energy
- Utilities for property: Internet
Community & HOA
Community
- Features: Fitness Center, Tennis Court(s)
- Security: Security System
HOA
- Amenities included: Fitness Center, Tennis Court(s)
Location
- Region: Ashburnham
Financial & listing details
- Lease term: 1 Month
Price history
| Date | Event | Price |
|---|---|---|
| 1/31/2026 | Listed for rent | $4,200+10.5%$3/sqft |
Source: Zillow Rentals Report a problem | ||
| 10/22/2025 | Listing removed | $3,800$2/sqft |
Source: Zillow Rentals Report a problem | ||
| 10/10/2025 | Listing removed | $538,000$345/sqft |
Source: MLS PIN #73341919 Report a problem | ||
| 10/10/2025 | Listed for rent | $3,800$2/sqft |
Source: Zillow Rentals Report a problem | ||
| 9/30/2025 | Listing removed | $3,800$2/sqft |
Source: Zillow Rentals Report a problem | ||
Neighborhood: 01430
Nearby schools
GreatSchools rating
- 4/10Briggs Elementary SchoolGrades: PK-5Distance: 1 mi
- 6/10Overlook Middle SchoolGrades: 6-8Distance: 1 mi
- 8/10Oakmont Regional High SchoolGrades: 9-12Distance: 1.1 mi

