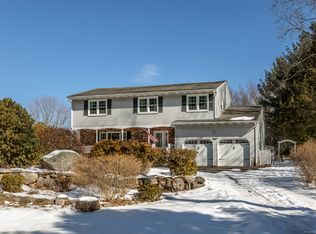Sold for $625,000
$625,000
28 Musket Ridge Road, New Fairfield, CT 06812
3beds
2,190sqft
Single Family Residence
Built in 1979
1 Acres Lot
$631,700 Zestimate®
$285/sqft
$4,048 Estimated rent
Home value
$631,700
$569,000 - $701,000
$4,048/mo
Zestimate® history
Loading...
Owner options
Explore your selling options
What's special
Welcome to this stunning 3-bedroom, 3-bath raised ranch, set on a 1-acre lot in a desirable New Fairfield neighborhood just minutes from Candlewood Lake. The main level of this home has been completely renovated with exceptional attention to detail, this home blends modern upgrades with timeless charm. Inside, you'll find newer hardwood floors, beautiful molding, and a fully remodeled kitchen with sleek cabinetry and contemporary finishes. The spacious main bedroom features a private ensuite bath, and all three bathrooms have been tastefully updated. A light-filled all-season sunroom opens to a low-maintenance Trex deck, creating the perfect indoor-outdoor flow for relaxing or entertaining. The finished lower level offers a flexible guest suite complete with a kitchenette, full bath, and optional private office-ideal for extended living or working from home. With a flat driveway, 2-car garage, generator hook up and plenty of parking, this move-in-ready home offers the perfect combination of comfort, style, and space-just moments from the lake. Offers are being reviewed.
Zillow last checked: 8 hours ago
Listing updated: October 14, 2025 at 07:02pm
Listed by:
Lisa Weisenberger 914-589-9294,
Luks Realty 203-746-0535
Bought with:
Rosa Careccia, RES.0791177
Berkshire Hathaway NE Prop.
Source: Smart MLS,MLS#: 24109248
Facts & features
Interior
Bedrooms & bathrooms
- Bedrooms: 3
- Bathrooms: 3
- Full bathrooms: 3
Primary bedroom
- Features: Ceiling Fan(s), Full Bath, Hardwood Floor
- Level: Main
- Area: 207.7 Square Feet
- Dimensions: 13.4 x 15.5
Bedroom
- Features: Ceiling Fan(s), Hardwood Floor
- Level: Main
- Area: 92.1 Square Feet
- Dimensions: 9.11 x 10.11
Bedroom
- Features: Ceiling Fan(s), Hardwood Floor
- Level: Main
- Area: 90.19 Square Feet
- Dimensions: 9.9 x 9.11
Bathroom
- Level: Main
Bathroom
- Level: Lower
Family room
- Features: Fireplace, Wall/Wall Carpet
- Level: Lower
- Area: 281.93 Square Feet
- Dimensions: 16.11 x 17.5
Kitchen
- Features: Remodeled, Quartz Counters, Dining Area, Eating Space, Hardwood Floor, Laminate Floor
- Level: Main
- Area: 296.14 Square Feet
- Dimensions: 13.4 x 22.1
Living room
- Features: Bookcases, Built-in Features, Ceiling Fan(s), Hardwood Floor
- Level: Main
- Area: 237.6 Square Feet
- Dimensions: 13.5 x 17.6
Office
- Features: Walk-In Closet(s), Wall/Wall Carpet
- Level: Lower
- Area: 100.33 Square Feet
- Dimensions: 7.9 x 12.7
Sun room
- Features: Ceiling Fan(s), Hardwood Floor
- Level: Main
- Area: 220.57 Square Feet
- Dimensions: 13.7 x 16.1
Heating
- Hot Water, Oil, Other
Cooling
- Central Air, Ductless
Appliances
- Included: Electric Range, Microwave, Refrigerator, Dishwasher, Washer, Dryer, Water Heater
- Laundry: Lower Level
Features
- Basement: Partial,Heated,Finished,Garage Access,Cooled
- Attic: Pull Down Stairs
- Number of fireplaces: 1
Interior area
- Total structure area: 2,190
- Total interior livable area: 2,190 sqft
- Finished area above ground: 1,600
- Finished area below ground: 590
Property
Parking
- Total spaces: 2
- Parking features: Attached
- Attached garage spaces: 2
Features
- Patio & porch: Deck
Lot
- Size: 1 Acres
- Features: Level, Sloped, Cleared
Details
- Additional structures: Shed(s)
- Parcel number: 223659
- Zoning: 1
Construction
Type & style
- Home type: SingleFamily
- Architectural style: Ranch
- Property subtype: Single Family Residence
Materials
- Vinyl Siding
- Foundation: Concrete Perimeter, Raised
- Roof: Asphalt
Condition
- New construction: No
- Year built: 1979
Utilities & green energy
- Sewer: Septic Tank
- Water: Well
Community & neighborhood
Community
- Community features: Golf, Health Club, Lake, Library, Medical Facilities, Shopping/Mall
Location
- Region: New Fairfield
Price history
| Date | Event | Price |
|---|---|---|
| 9/19/2025 | Sold | $625,000+7.9%$285/sqft |
Source: | ||
| 8/4/2025 | Pending sale | $579,000$264/sqft |
Source: | ||
| 7/11/2025 | Listed for sale | $579,000+63.1%$264/sqft |
Source: | ||
| 11/1/2018 | Sold | $355,000$162/sqft |
Source: | ||
| 8/10/2018 | Listed for sale | $355,000$162/sqft |
Source: William Raveis Real Estate #170114529 Report a problem | ||
Public tax history
| Year | Property taxes | Tax assessment |
|---|---|---|
| 2025 | $9,650 +17.1% | $366,500 +62.5% |
| 2024 | $8,239 +4.6% | $225,600 |
| 2023 | $7,873 +7.5% | $225,600 |
Find assessor info on the county website
Neighborhood: 06812
Nearby schools
GreatSchools rating
- NAConsolidated SchoolGrades: PK-2Distance: 1.5 mi
- 7/10New Fairfield Middle SchoolGrades: 6-8Distance: 1.9 mi
- 8/10New Fairfield High SchoolGrades: 9-12Distance: 2 mi
Schools provided by the listing agent
- Elementary: Consolidated
- Middle: New Fairfield,Meeting House
- High: New Fairfield
Source: Smart MLS. This data may not be complete. We recommend contacting the local school district to confirm school assignments for this home.
Get pre-qualified for a loan
At Zillow Home Loans, we can pre-qualify you in as little as 5 minutes with no impact to your credit score.An equal housing lender. NMLS #10287.
Sell for more on Zillow
Get a Zillow Showcase℠ listing at no additional cost and you could sell for .
$631,700
2% more+$12,634
With Zillow Showcase(estimated)$644,334
