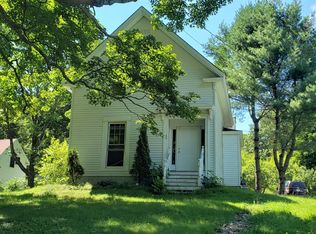Closed
$113,250
28 Oak Grove Street, Veazie, ME 04401
3beds
1,380sqft
Single Family Residence
Built in 1886
0.42 Acres Lot
$114,700 Zestimate®
$82/sqft
$2,096 Estimated rent
Home value
$114,700
$65,000 - $202,000
$2,096/mo
Zestimate® history
Loading...
Owner options
Explore your selling options
What's special
Fantastic Opportunity - Bring your vision and home improvement skills to revitalize this solid home in a great Veazie location. Offers good bones, newer vinyl windows throughout, and a price that allows you to invest in the repairs and renovations as you see fit. Located with the Veazie School in the back yard and the Penobscot River across the street, this 3-4 bedroom New Englander offers a detached garage with insulated workshop room to the side with power, auto door opener, and a like-new slab. Next to the garage is the side entrance into the home that leads to a mudroom area with adjacent 3/4 bath and on to the spacious eat-in-kitchen with refrigerator, microwave, and newer range. A convenient first-floor laundry and pantry room is located next to the kitchen. Two additional rooms at the front of the home could serve as a dining room and living room. Completing this first-floor plan is the covered, sunny, side porch. Three ample sized bedrooms with closets upstairs. Being advertised and expected to be sold in as-is condition. Owners are expecting the home to be ready for showings to begin on Tuesday, August 26th.
Zillow last checked: 8 hours ago
Listing updated: September 24, 2025 at 12:04pm
Listed by:
Better Homes & Gardens Real Estate/The Masiello Group
Bought with:
Quinn Agency
Source: Maine Listings,MLS#: 1635330
Facts & features
Interior
Bedrooms & bathrooms
- Bedrooms: 3
- Bathrooms: 1
- Full bathrooms: 1
Bedroom 1
- Level: Second
Bedroom 2
- Level: Second
Bedroom 3
- Level: Second
Family room
- Level: First
Kitchen
- Features: Eat-in Kitchen
- Level: First
Living room
- Level: First
Heating
- Forced Air
Cooling
- None
Appliances
- Included: Microwave, Electric Range, Refrigerator
Features
- Flooring: Other, Vinyl, Wood
- Basement: Interior Entry,Brick/Mortar,Unfinished
- Has fireplace: No
Interior area
- Total structure area: 1,380
- Total interior livable area: 1,380 sqft
- Finished area above ground: 1,380
- Finished area below ground: 0
Property
Parking
- Total spaces: 1
- Parking features: Common, Gravel, 1 - 4 Spaces, Off Street, Garage Door Opener, Detached
- Garage spaces: 1
Features
- Levels: Multi/Split
- Patio & porch: Porch
- Body of water: Penobscot River
Lot
- Size: 0.42 Acres
- Features: Interior Lot, Near Golf Course, Near Shopping, Near Turnpike/Interstate, Neighborhood, Rolling Slope, Wooded
Details
- Parcel number: VEAZM07L23
- Zoning: Residential
Construction
Type & style
- Home type: SingleFamily
- Architectural style: New Englander
- Property subtype: Single Family Residence
Materials
- Wood Frame, Asbestos, Vertical Siding
- Foundation: Stone, Brick/Mortar
- Roof: Metal,Shingle
Condition
- Year built: 1886
Utilities & green energy
- Electric: Circuit Breakers
- Sewer: Public Sewer
- Water: Public
- Utilities for property: Utilities On
Community & neighborhood
Location
- Region: Veazie
Other
Other facts
- Road surface type: Paved
Price history
| Date | Event | Price |
|---|---|---|
| 9/24/2025 | Sold | $113,250-7.9%$82/sqft |
Source: | ||
| 8/28/2025 | Pending sale | $123,000$89/sqft |
Source: | ||
| 8/23/2025 | Listed for sale | $123,000$89/sqft |
Source: | ||
Public tax history
| Year | Property taxes | Tax assessment |
|---|---|---|
| 2024 | $2,773 +8.5% | $173,300 +10.2% |
| 2023 | $2,555 +5.1% | $157,200 +12.2% |
| 2022 | $2,431 +2.9% | $140,100 +8.8% |
Find assessor info on the county website
Neighborhood: 04401
Nearby schools
GreatSchools rating
- 8/10Veazie Community SchoolGrades: PK-8Distance: 0.1 mi

Get pre-qualified for a loan
At Zillow Home Loans, we can pre-qualify you in as little as 5 minutes with no impact to your credit score.An equal housing lender. NMLS #10287.
