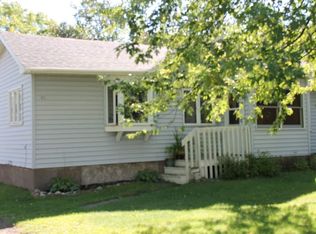Sold for $265,000 on 09/25/25
$265,000
28 Oak St, Proctor, MN 55810
4beds
1,851sqft
Single Family Residence
Built in 1952
5,227.2 Square Feet Lot
$268,600 Zestimate®
$143/sqft
$2,198 Estimated rent
Home value
$268,600
$226,000 - $317,000
$2,198/mo
Zestimate® history
Loading...
Owner options
Explore your selling options
What's special
Welcome to this cozy home on a quiet street in the heart of Proctor! Inside on the main floor you’ll find a spacious living room, kitchen and dining room along with 2 bedrooms and a completely remodeled bathroom. Upstairs you’ll find a freshly painted hallway and study area, along with 2 more spacious bedrooms and a bonus room. The large dry finished basement is perfect for a family room and has newer carpet throughout with a second bathroom, laundry room and large furnace/water heater room that can also be used as a storage room. Outside you’ll find a freshly painted deck, decent sized private yard with no alleyway along with a one plus sized garage with a long driveway to fit multiple cars. This house comes with a new water heater, sump pump, and newer furnace. You won’t want to miss out on this one!
Zillow last checked: 8 hours ago
Listing updated: September 25, 2025 at 08:33am
Listed by:
Lars Olson 320-290-0639,
RE/MAX Results
Bought with:
Marta Swierc, MN 40596997 | WI 90380-94
RE/MAX Results
Source: Lake Superior Area Realtors,MLS#: 6121161
Facts & features
Interior
Bedrooms & bathrooms
- Bedrooms: 4
- Bathrooms: 2
- Full bathrooms: 1
- 3/4 bathrooms: 1
- Main level bedrooms: 1
Bedroom
- Level: Upper
- Area: 120 Square Feet
- Dimensions: 10 x 12
Bedroom
- Level: Main
- Area: 91 Square Feet
- Dimensions: 7 x 13
Bedroom
- Level: Main
- Area: 100 Square Feet
- Dimensions: 10 x 10
Bedroom
- Level: Upper
- Area: 144 Square Feet
- Dimensions: 12 x 12
Bathroom
- Level: Basement
- Area: 15 Square Feet
- Dimensions: 3 x 5
Bathroom
- Level: Main
- Area: 90 Square Feet
- Dimensions: 10 x 9
Dining room
- Level: Main
- Area: 80 Square Feet
- Dimensions: 10 x 8
Entry hall
- Level: Main
- Area: 49 Square Feet
- Dimensions: 7 x 7
Kitchen
- Level: Main
- Area: 170 Square Feet
- Dimensions: 17 x 10
Living room
- Level: Main
- Area: 168 Square Feet
- Dimensions: 12 x 14
Other
- Description: Upstairs hallway
- Level: Upper
- Area: 48 Square Feet
- Dimensions: 6 x 8
Rec room
- Level: Basement
- Area: 450 Square Feet
- Dimensions: 15 x 30
Heating
- Forced Air, Natural Gas
Features
- Basement: Full
- Has fireplace: Yes
- Fireplace features: Gas
Interior area
- Total interior livable area: 1,851 sqft
- Finished area above ground: 1,260
- Finished area below ground: 591
Property
Parking
- Total spaces: 1
- Parking features: Detached
- Garage spaces: 1
Lot
- Size: 5,227 sqft
- Dimensions: 45 x 125
Details
- Parcel number: 185007000460
Construction
Type & style
- Home type: SingleFamily
- Architectural style: Traditional
- Property subtype: Single Family Residence
Materials
- Vinyl, Frame/Wood
- Foundation: Concrete Perimeter
Condition
- Previously Owned
- Year built: 1952
Utilities & green energy
- Electric: Minnesota Power
- Sewer: Public Sewer
- Water: Public
Community & neighborhood
Location
- Region: Proctor
Price history
| Date | Event | Price |
|---|---|---|
| 9/25/2025 | Sold | $265,000-3.6%$143/sqft |
Source: | ||
| 8/26/2025 | Pending sale | $274,900$149/sqft |
Source: | ||
| 8/7/2025 | Listed for sale | $274,900+83.4%$149/sqft |
Source: | ||
| 9/30/2015 | Sold | $149,900+100.1%$81/sqft |
Source: | ||
| 1/24/2015 | Listing removed | $74,900$40/sqft |
Source: Port Cities Realty, LLC #6013964 | ||
Public tax history
| Year | Property taxes | Tax assessment |
|---|---|---|
| 2024 | $2,564 +2.7% | $157,000 +16.3% |
| 2023 | $2,496 -0.7% | $135,000 +12.2% |
| 2022 | $2,514 +6.1% | $120,300 +6% |
Find assessor info on the county website
Neighborhood: 55810
Nearby schools
GreatSchools rating
- 5/10Bay View Elementary SchoolGrades: PK-5Distance: 0.5 mi
- 6/10A.I. Jedlicka Middle SchoolGrades: 6-8Distance: 0.9 mi
- 9/10Proctor Senior High SchoolGrades: 9-12Distance: 0.9 mi

Get pre-qualified for a loan
At Zillow Home Loans, we can pre-qualify you in as little as 5 minutes with no impact to your credit score.An equal housing lender. NMLS #10287.
Sell for more on Zillow
Get a free Zillow Showcase℠ listing and you could sell for .
$268,600
2% more+ $5,372
With Zillow Showcase(estimated)
$273,972