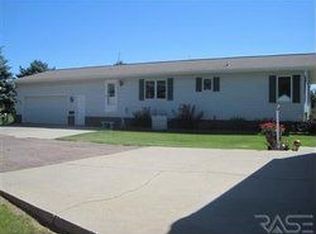PRICED BELOW ASSESSED VALUE - this home which is situated on 3.17 acres of land features 5 bedrooms. There are 4 bedrooms in the upper level and 1 large master bedroom on the main level. In 2012 an expansive family room/dining area and kitchen were added to the original home with a full basement. Front Entry and either a formal sitting area or dining room only limited to your imagination. There is also a main floor laundry feature. The detached garage is oversized measuring 28 x 24. There are multiple patio areas to enjoy during the summer evenings looking over your expansive 3+ acre lot that adjoins a creek on the far east side of the property. If you are a handy person It's worth your time to preview this property and see the possibilities.
This property is off market, which means it's not currently listed for sale or rent on Zillow. This may be different from what's available on other websites or public sources.

